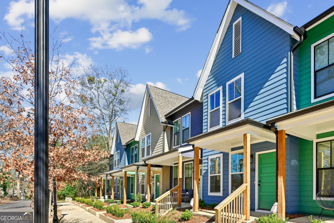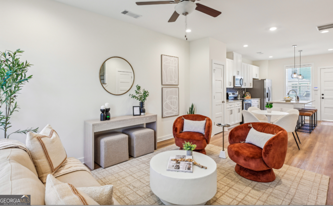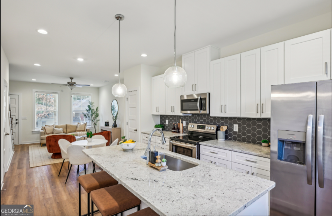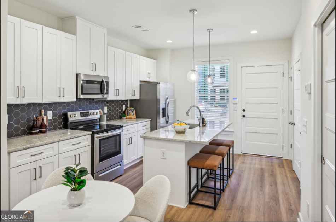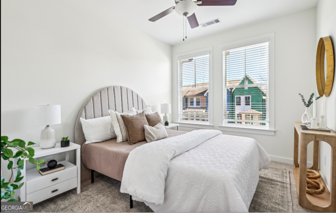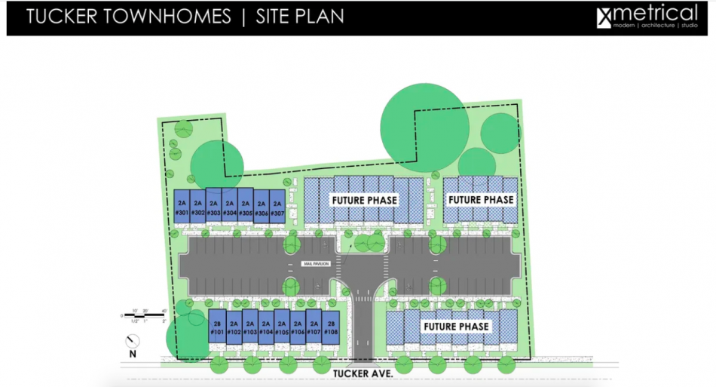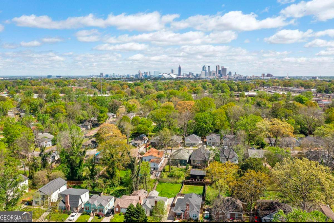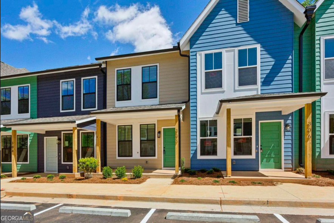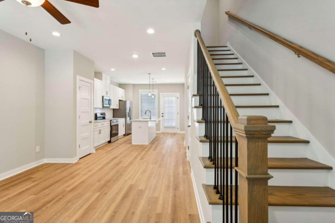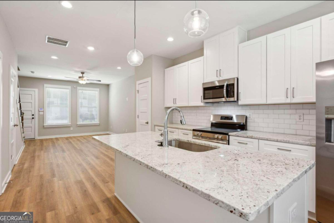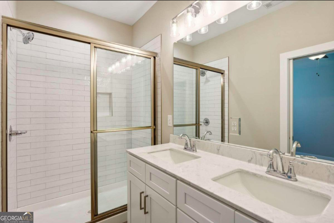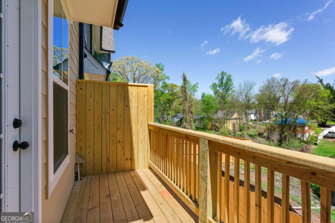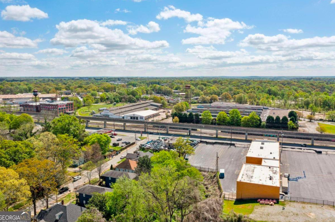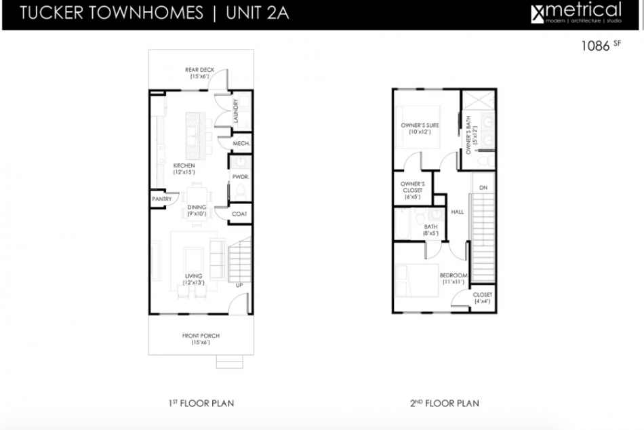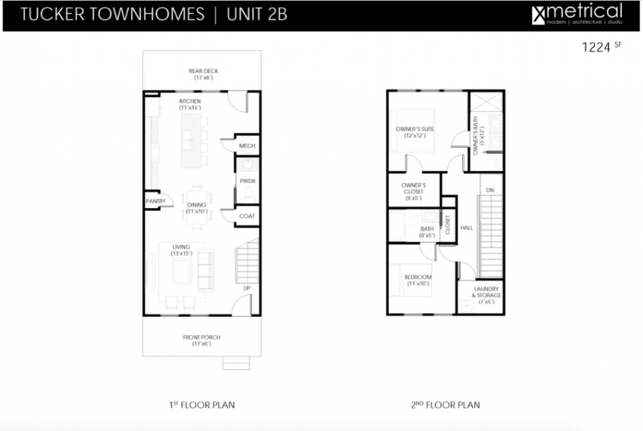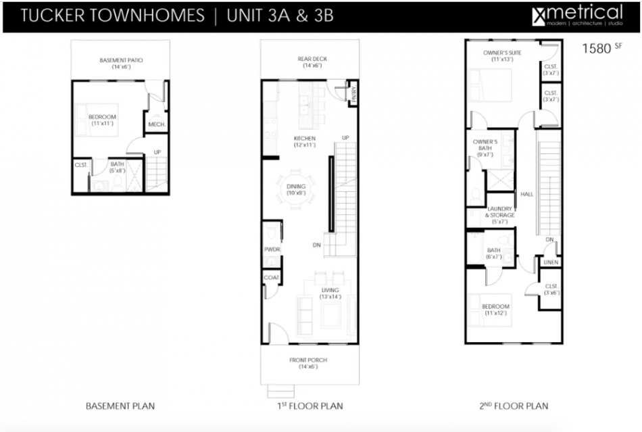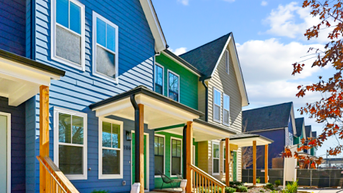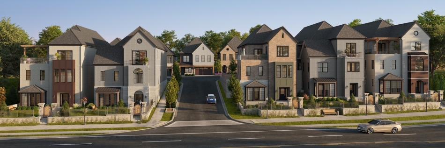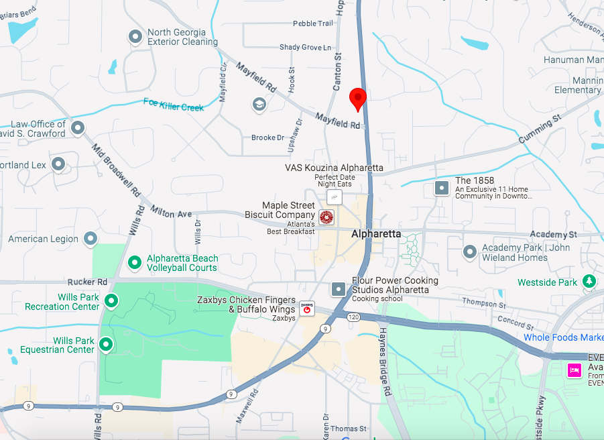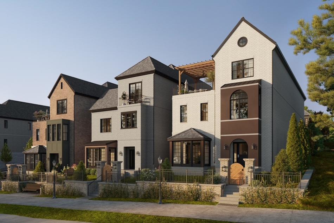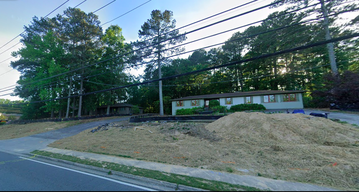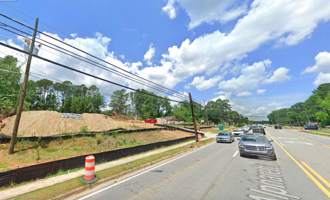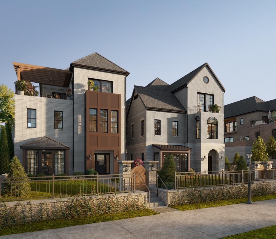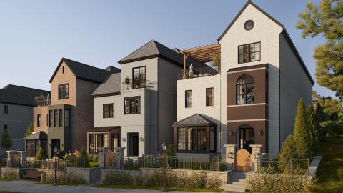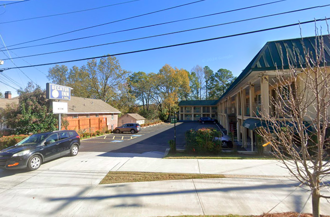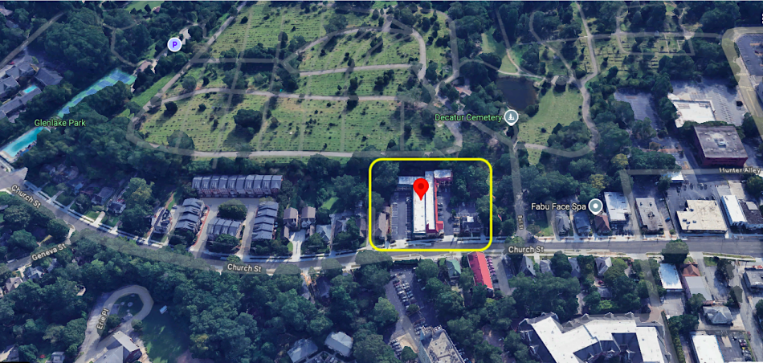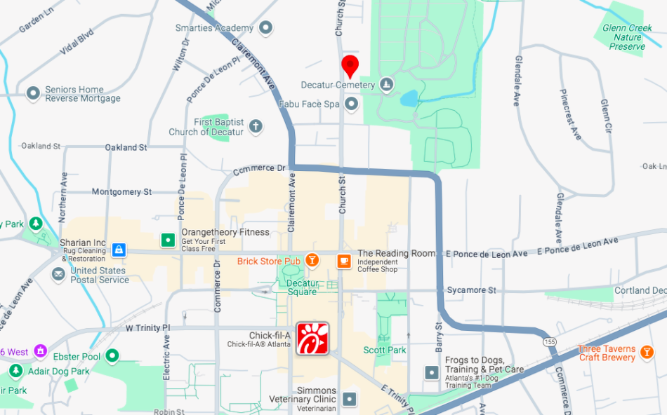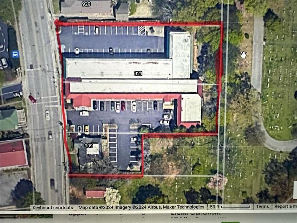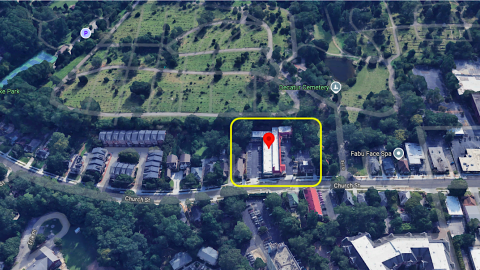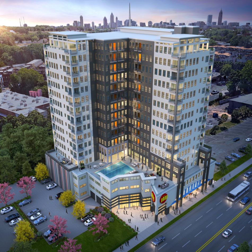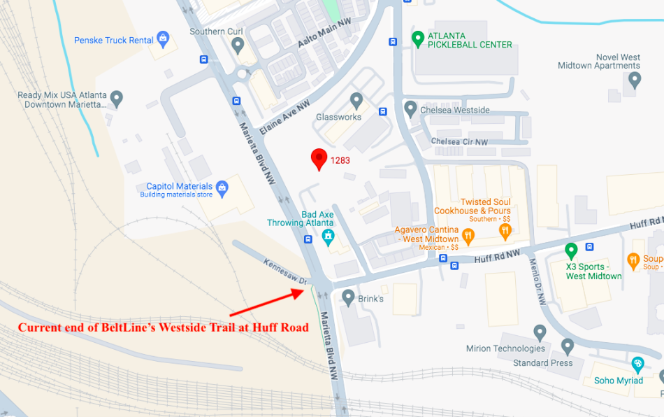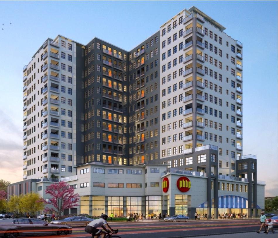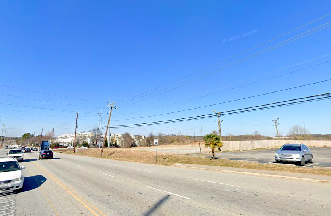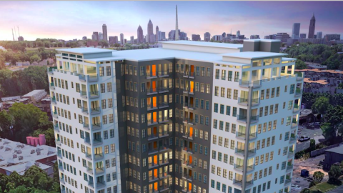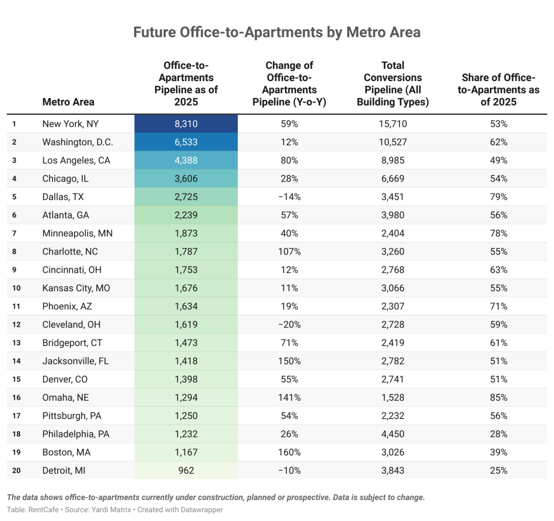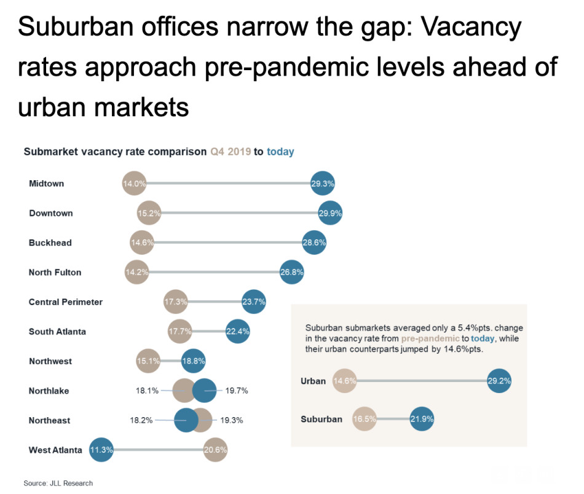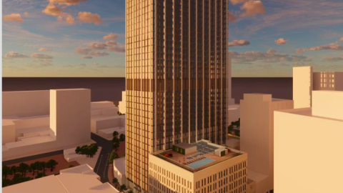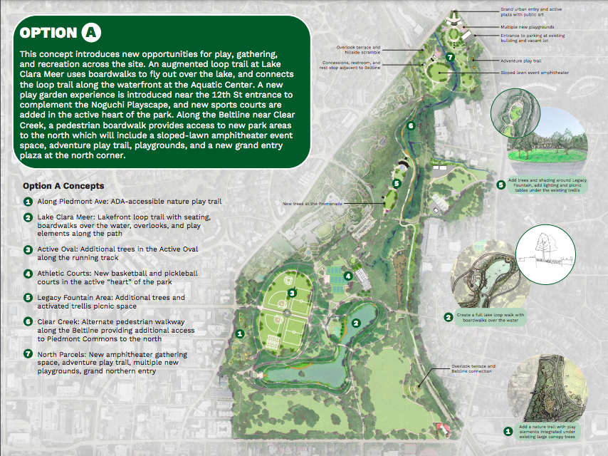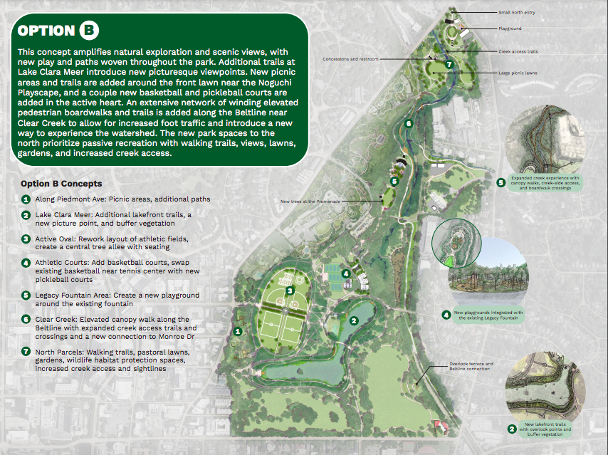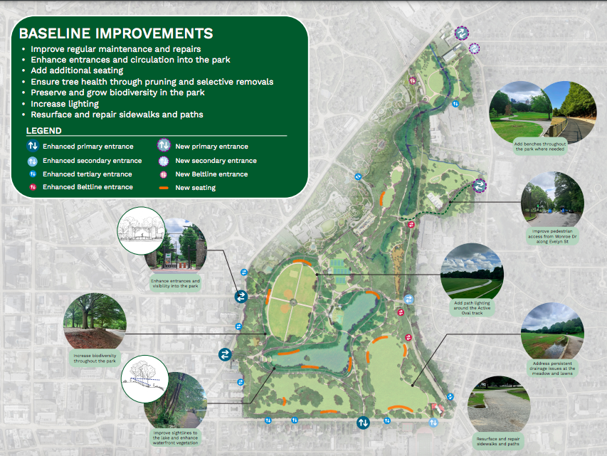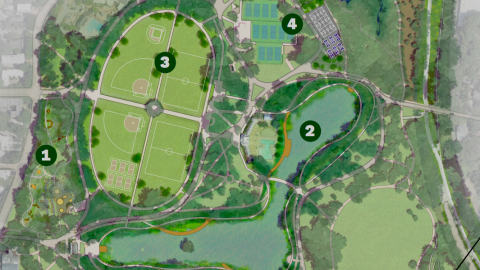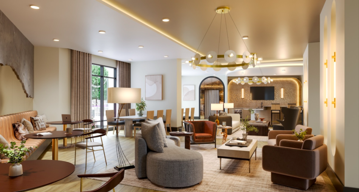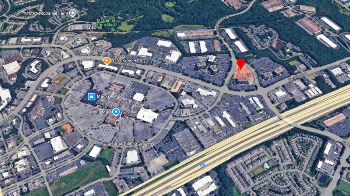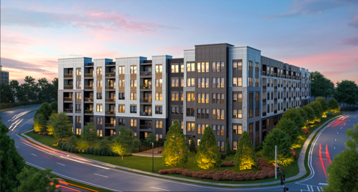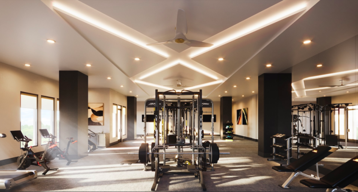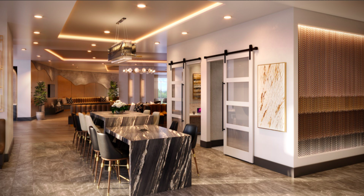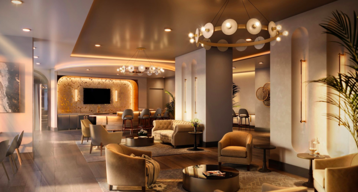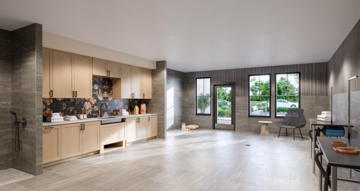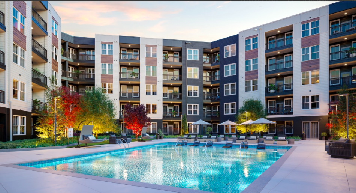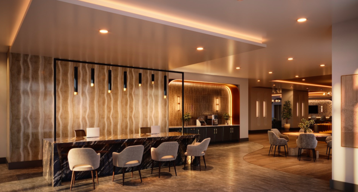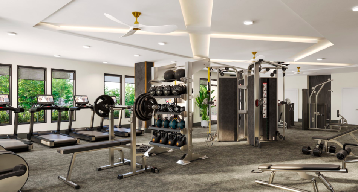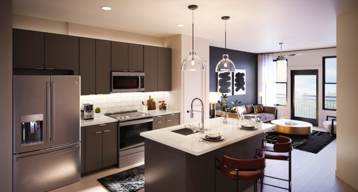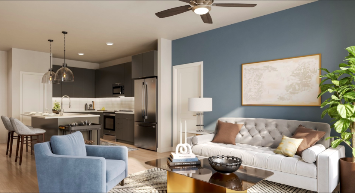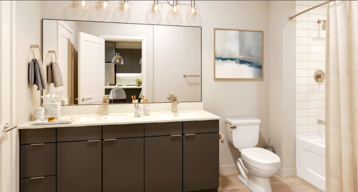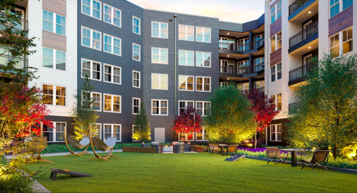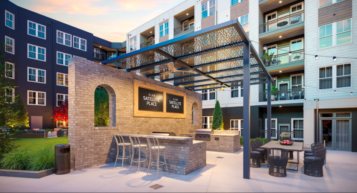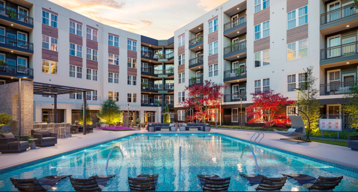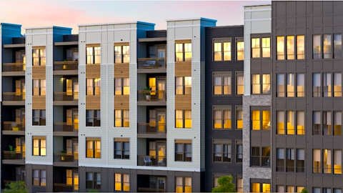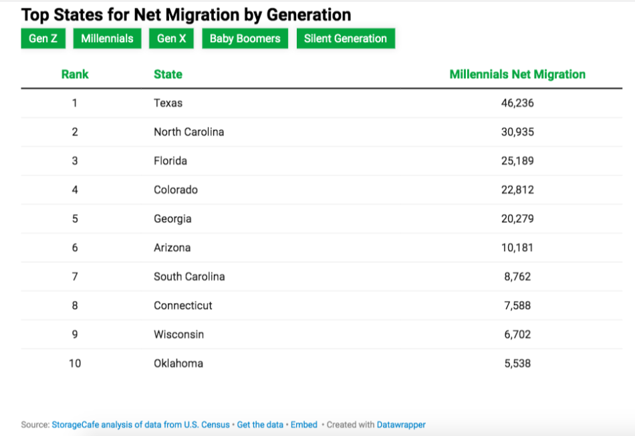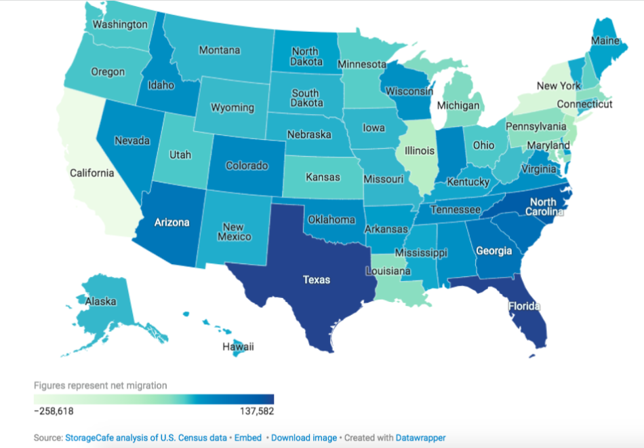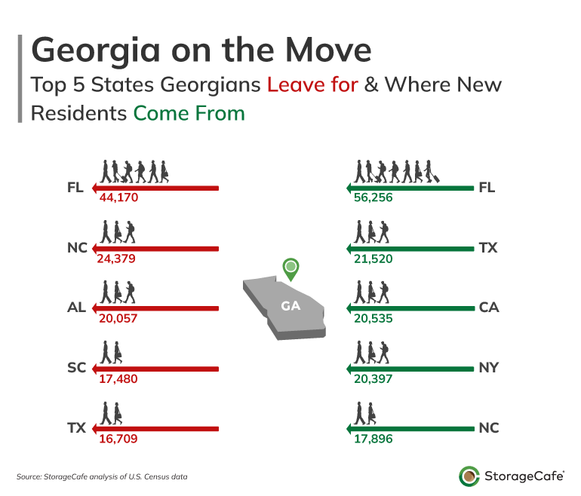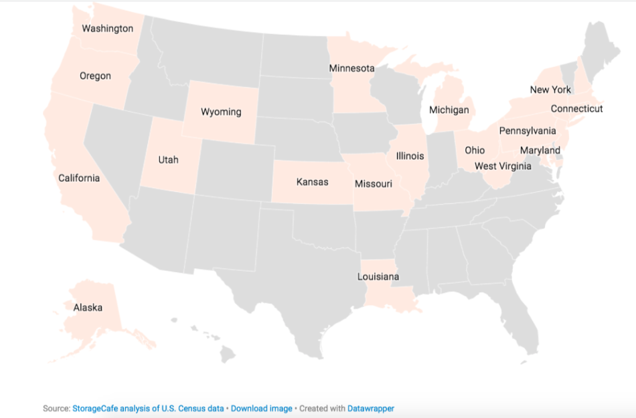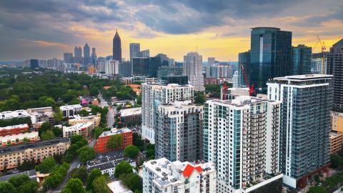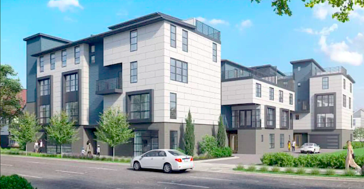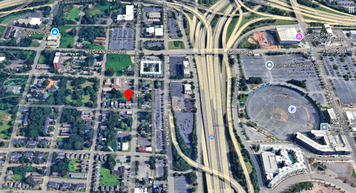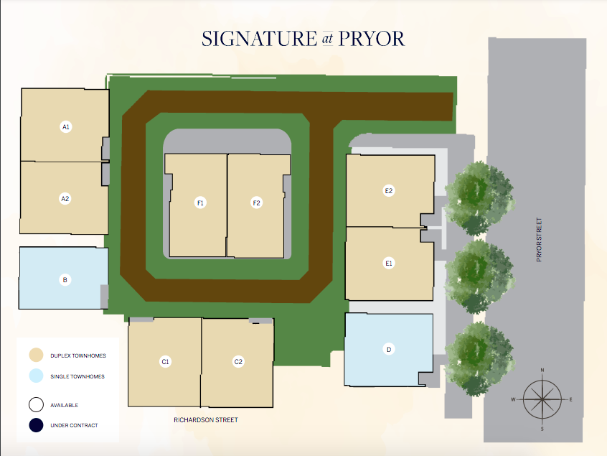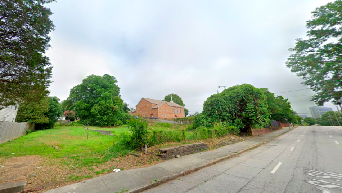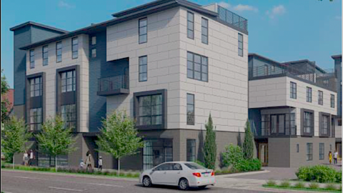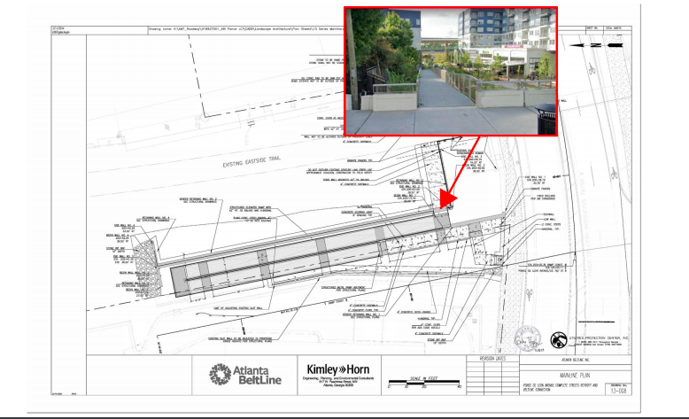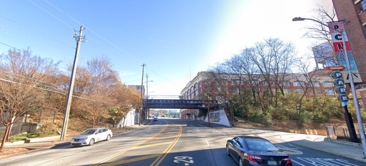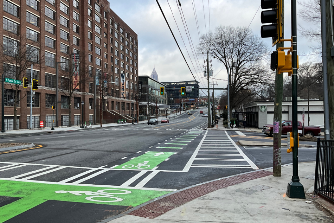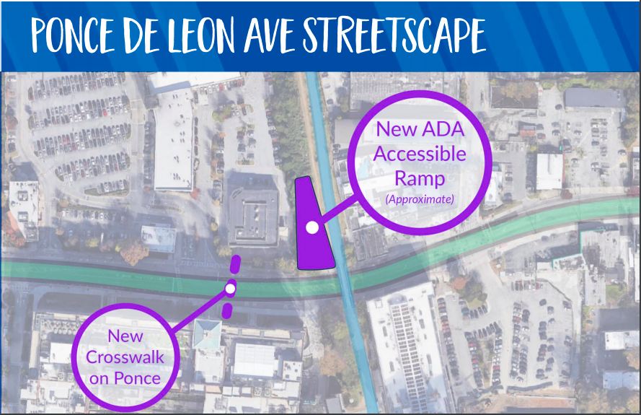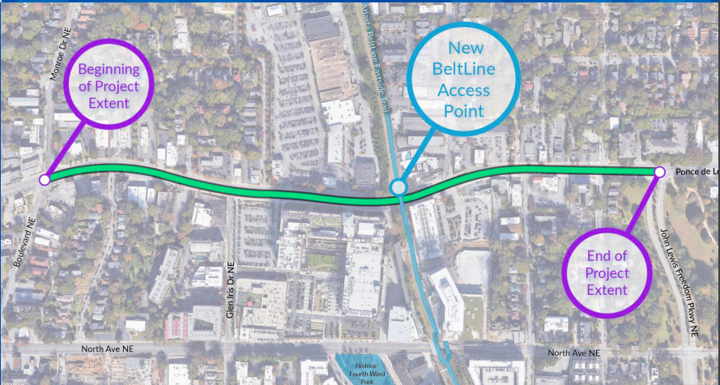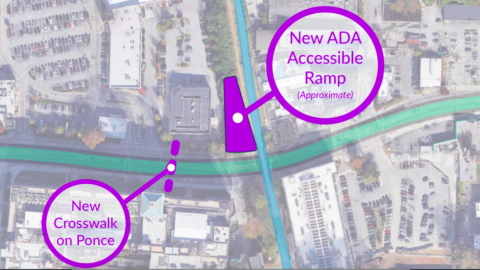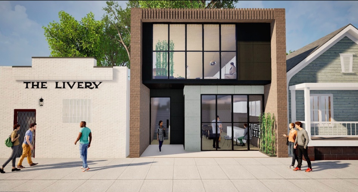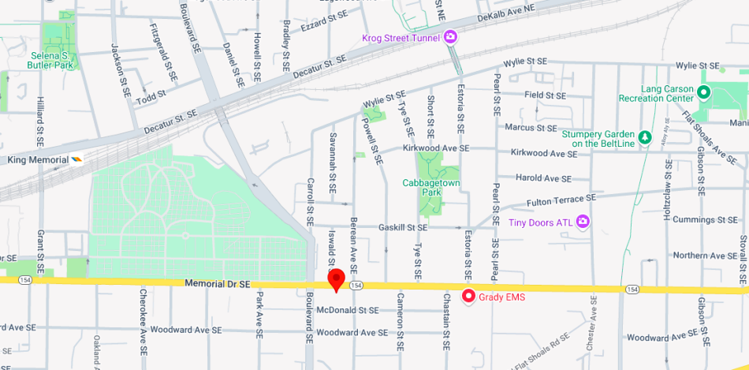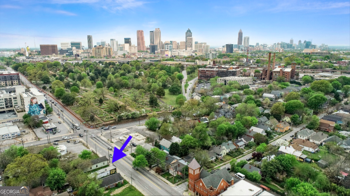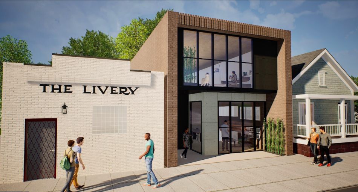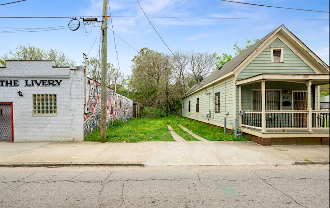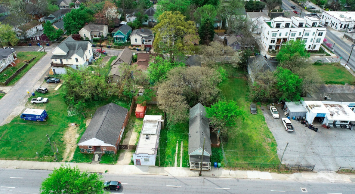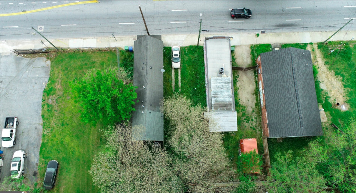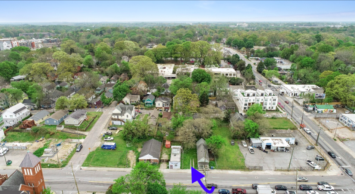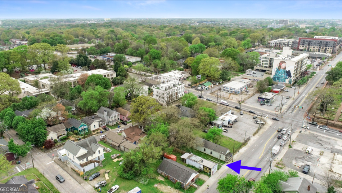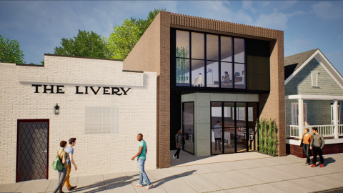Despite pushback, multifaceted project bound for downtown Woodstock Josh Green Fri, 02/21/2025 - 13:07 Despite naysayer concerns regarding density, increased traffic, and building height, a multifaceted infill development recently scored a government green-light to continue downtown Woodstock’s latest growth spurt.
The proposal from developer Dinesh Vudutha at 8261 Main St. and 8271 Dobbs Road would replace what’s largely vacant land today. The 2.3 acres form a downtown corner about a five-minute walk north of Woodstock’s central hub of eateries, shops, and drinking establishments.
Fronting Main Street, plans call for a four-story, mixed-use building with commercial spaces at the base and 24 condos above, standing 56 feet tall at max.
Behind that structure, the project would see 14 townhomes arranged around surface parking spaces and a central green.
The multiple retail spaces would total about 14,300 square feet.
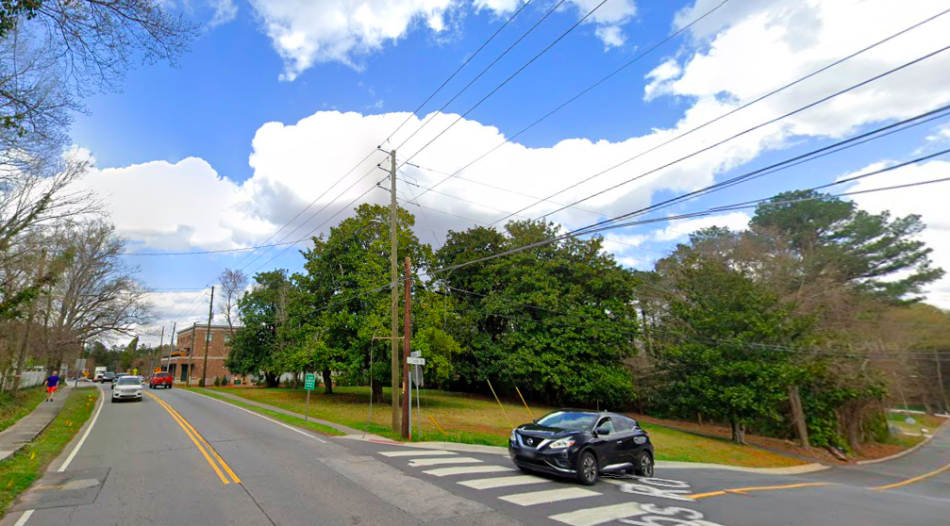 As seen looking north along Main Street, the Woodstock properties in question in 2021. Google Maps
As seen looking north along Main Street, the Woodstock properties in question in 2021. Google Maps
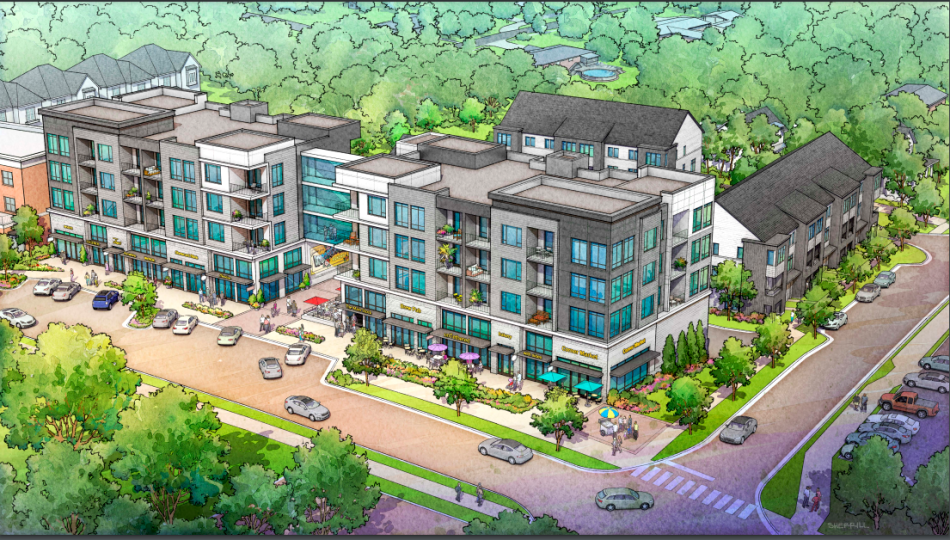 Main Street frontage for the four-story mixed-use proposal, with 14 townhomes and parking tucked behind. Eighty-six parking spaces (include one and two-car garages) are planned overall. Courtesy of Dinesh Vudutha
Main Street frontage for the four-story mixed-use proposal, with 14 townhomes and parking tucked behind. Eighty-six parking spaces (include one and two-car garages) are planned overall. Courtesy of Dinesh Vudutha
According to the Cherokee Tribune, a community petition put together in December had gathered 60 signatures from residents concerned with density and height—and that the proposal hadn't been altered from previous designs that drew concern. (The developer previously told city officials that shrinking unit counts would jeopardize the project’s financial viability.) At a Woodstock City Council meeting Feb. 10, however, an equal number of public commenters spoke in favor of the development as those against.
The city council voted to approve the project 3-2, with Mayor Michael Caldwell’s vote breaking a tie, according to the newspaper.
Inquiries to the development team from Urbanize Atlanta regarding a potential groundbreaking and construction timeline weren’t returned.
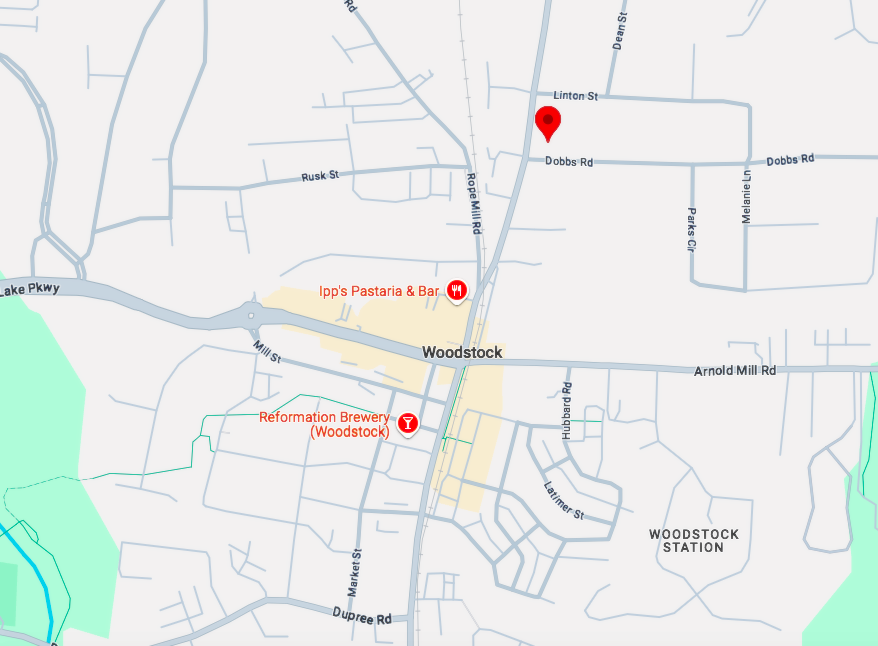 The 8271 Dobbs Road and 8261 Main St. sites, situated just north of Woodstock's growing downtown mixed-use hub.
Google Maps
The 8271 Dobbs Road and 8261 Main St. sites, situated just north of Woodstock's growing downtown mixed-use hub.
Google Maps
Plans call for a 10-foot-wide sidewalk along Main Street—and for no more than 10 percent of units to be rentals, according to a condition applied by the city.
The council’s vote approves the required rezoning of properties in question from a designation called DT-RO (that’s Downtown Residential Office) to DT-CBD (or Downtown Central Business District).
...
Follow us on social media:
Twitter / Facebook/and now: Instagram
• Woodstock news, discussion (Urbanize Atlanta)
Tags
8271 Dobbs Road 8261 Main St. Woodstock Dinesh Vudutha Woodstock City Council Woodstock Development Woodstock Construction Mixed-Use Development OTP Atlanta Suburbs Cherokee County City of Woodstock Downtown Woodstock Mayor Michael Caldwell Suburban Development
Images
 The 8271 Dobbs Road and 8261 Main St. sites, situated just north of Woodstock's growing downtown mixed-use hub.
Google Maps
The 8271 Dobbs Road and 8261 Main St. sites, situated just north of Woodstock's growing downtown mixed-use hub.
Google Maps
 As seen looking north along Main Street, the Woodstock properties in question in 2021. Google Maps
As seen looking north along Main Street, the Woodstock properties in question in 2021. Google Maps
 Main Street frontage for the four-story mixed-use proposal, with 14 townhomes and parking tucked behind. Eighty-six parking spaces (include one and two-car garages) are planned overall. Courtesy of Dinesh Vudutha
Main Street frontage for the four-story mixed-use proposal, with 14 townhomes and parking tucked behind. Eighty-six parking spaces (include one and two-car garages) are planned overall. Courtesy of Dinesh Vudutha
Subtitle City council OKs Main Street proposal fought by petition in growing area
Neighborhood Woodstock
Background Image
Image
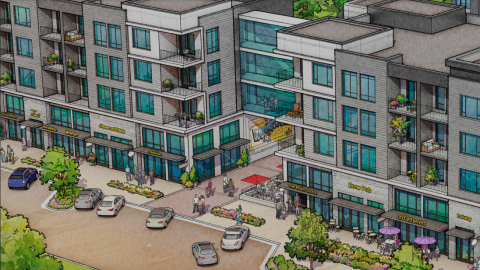
Before/After Images
Sponsored Post Off
