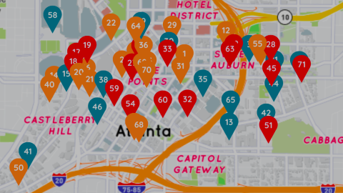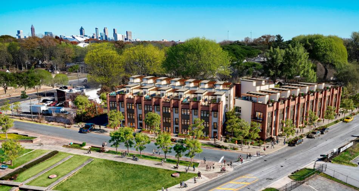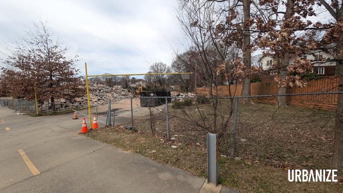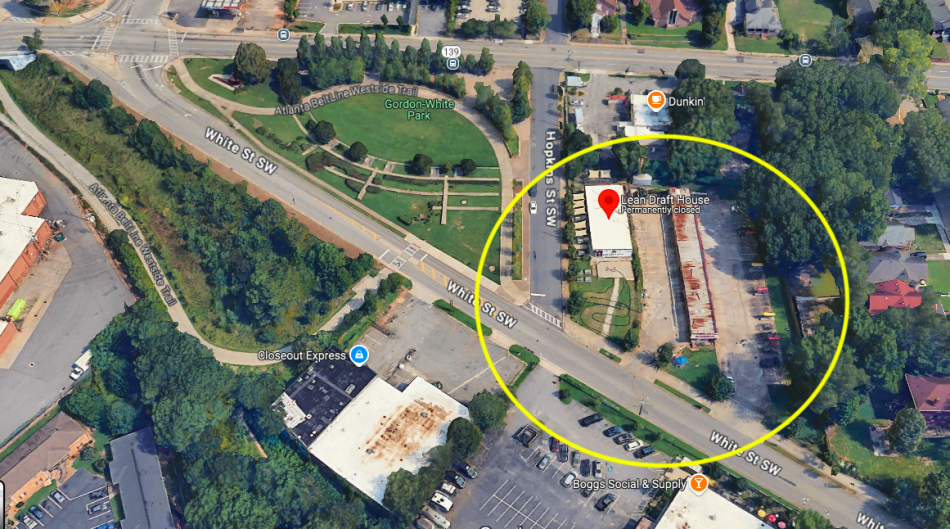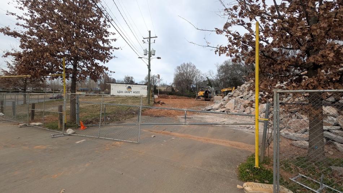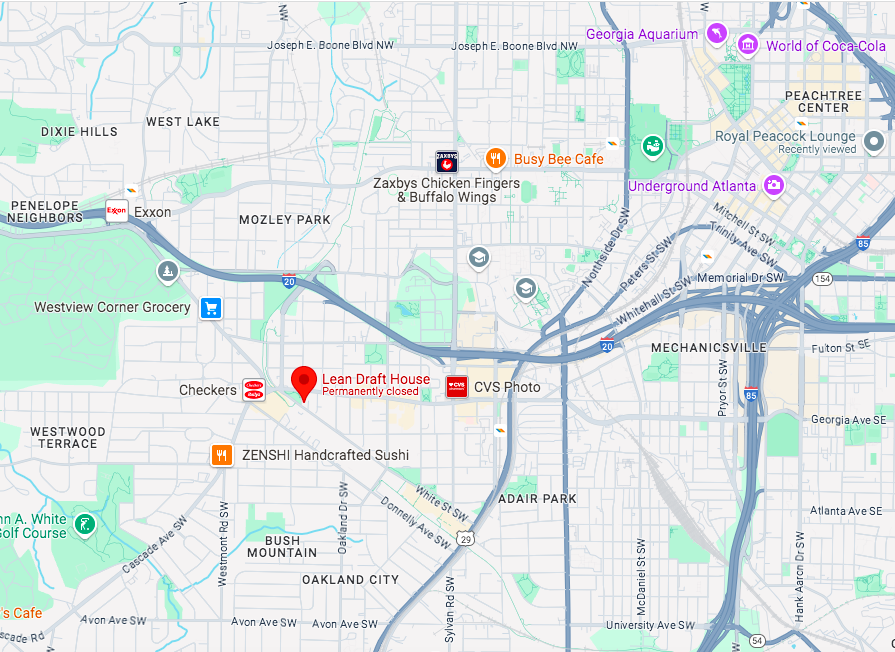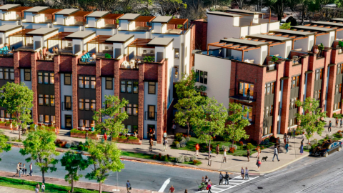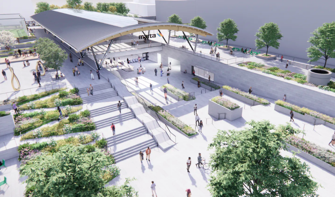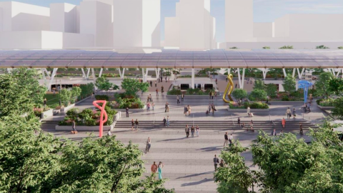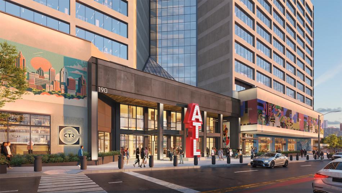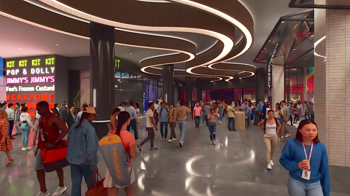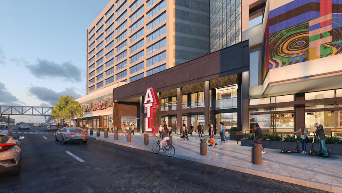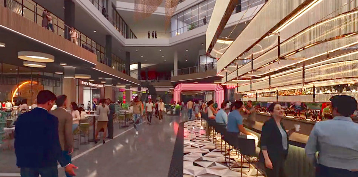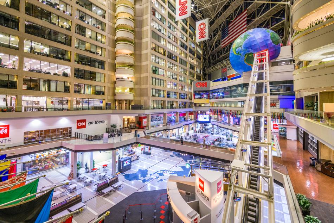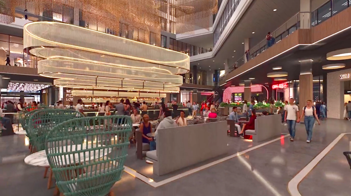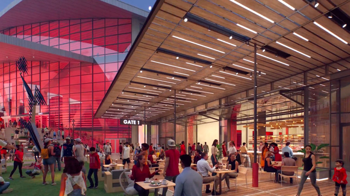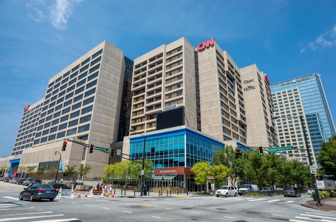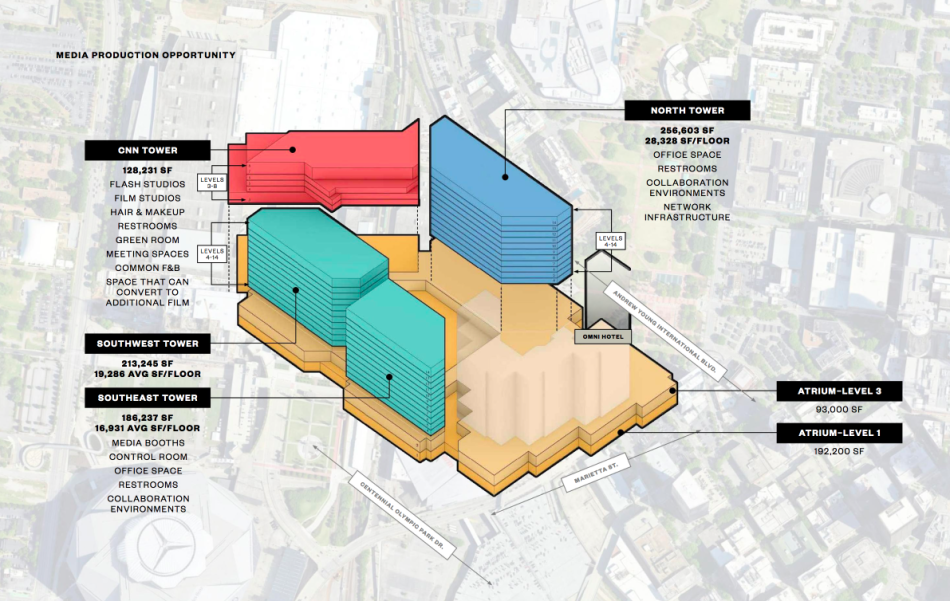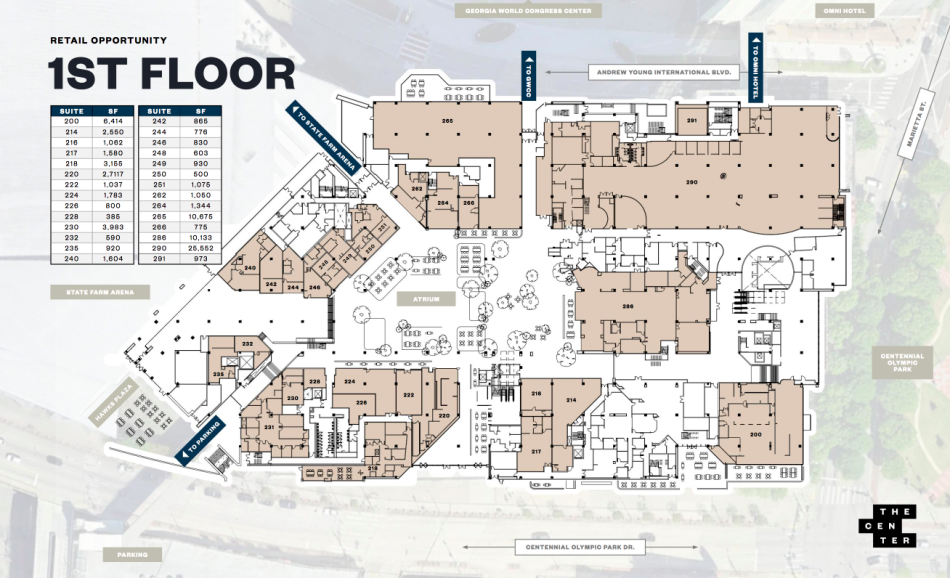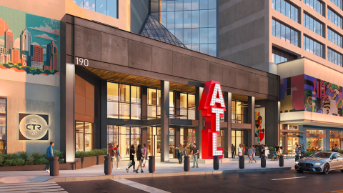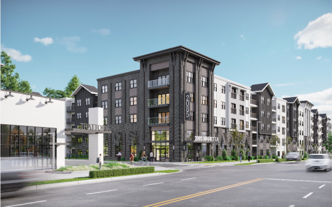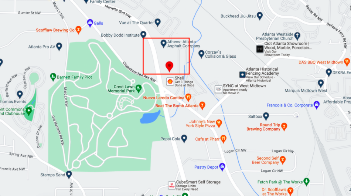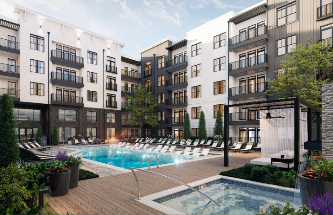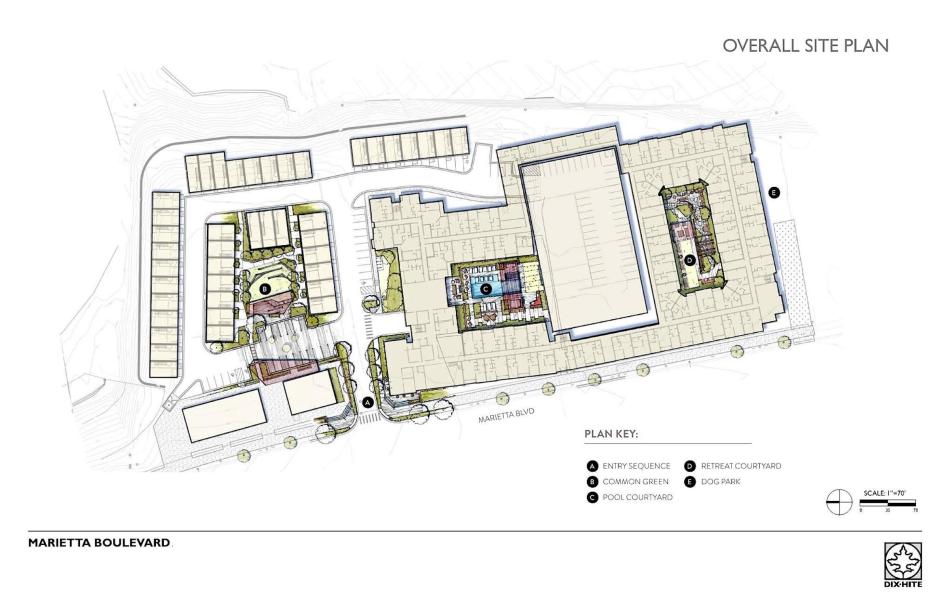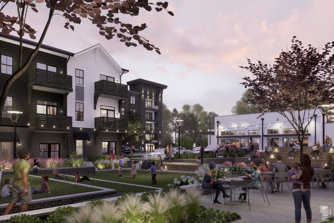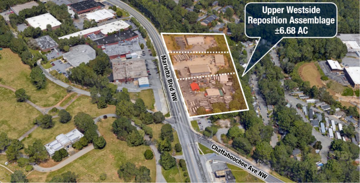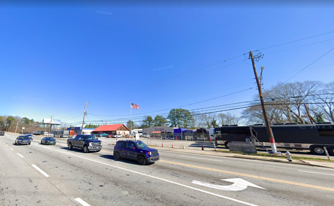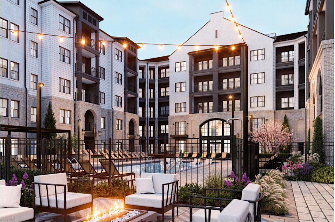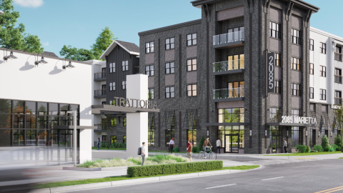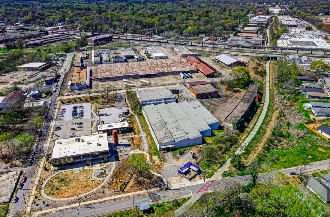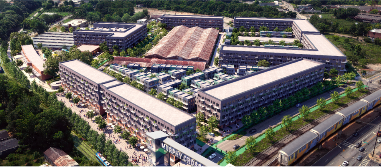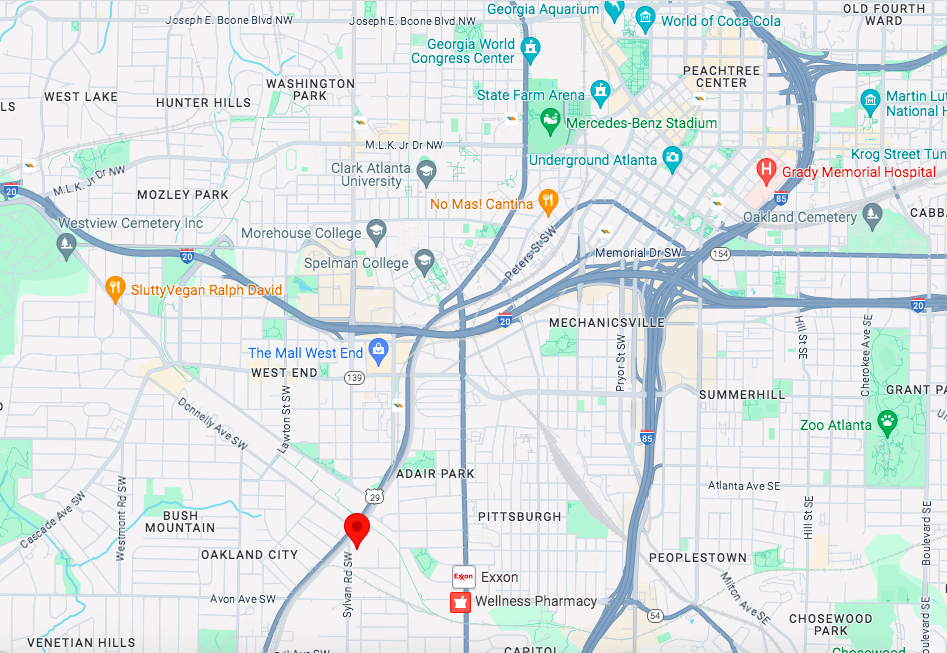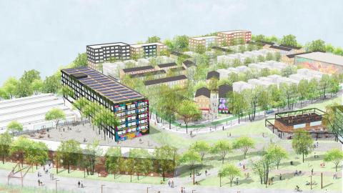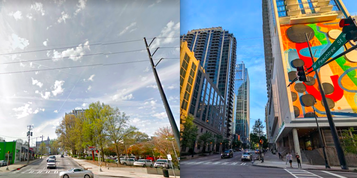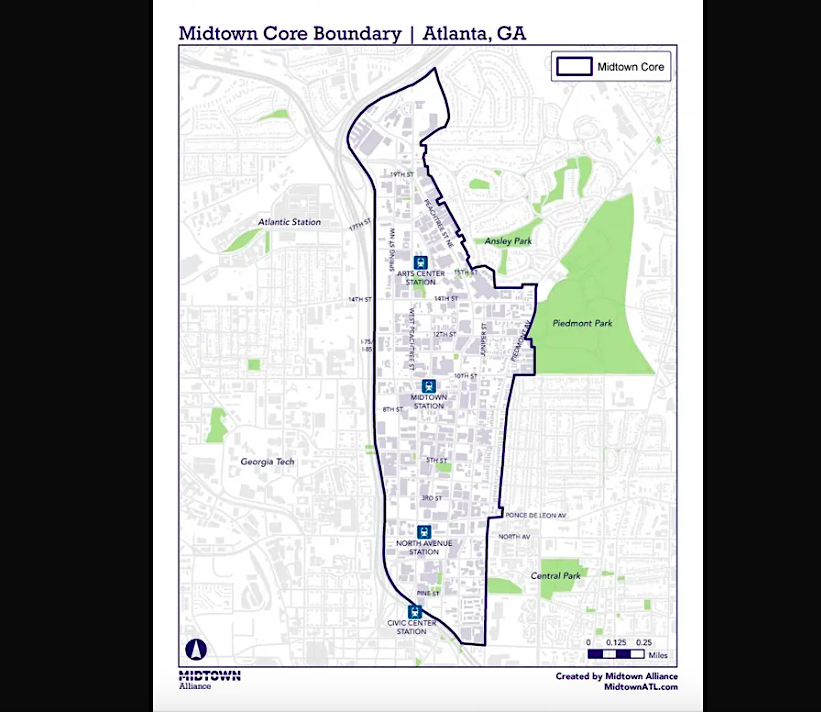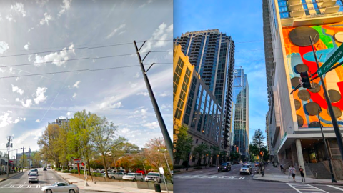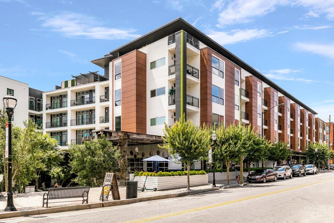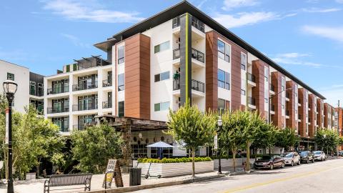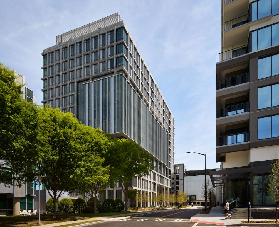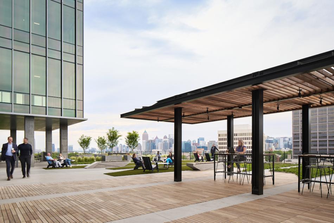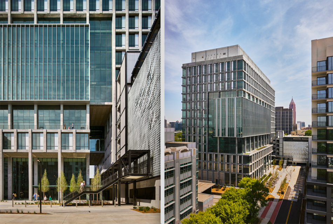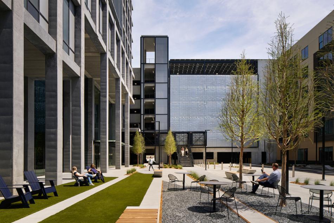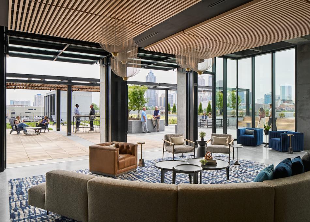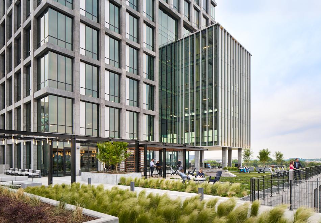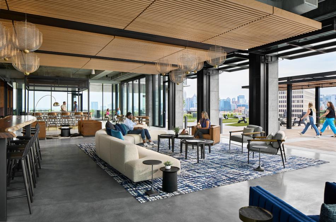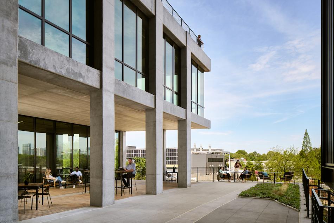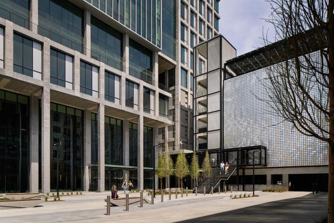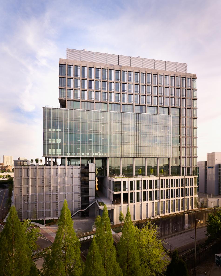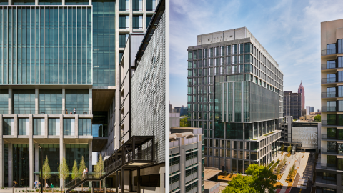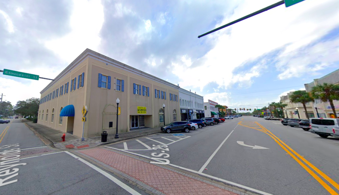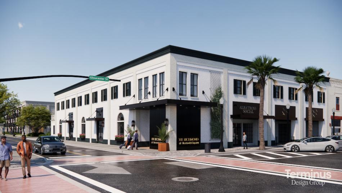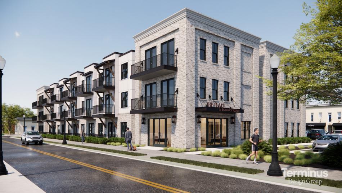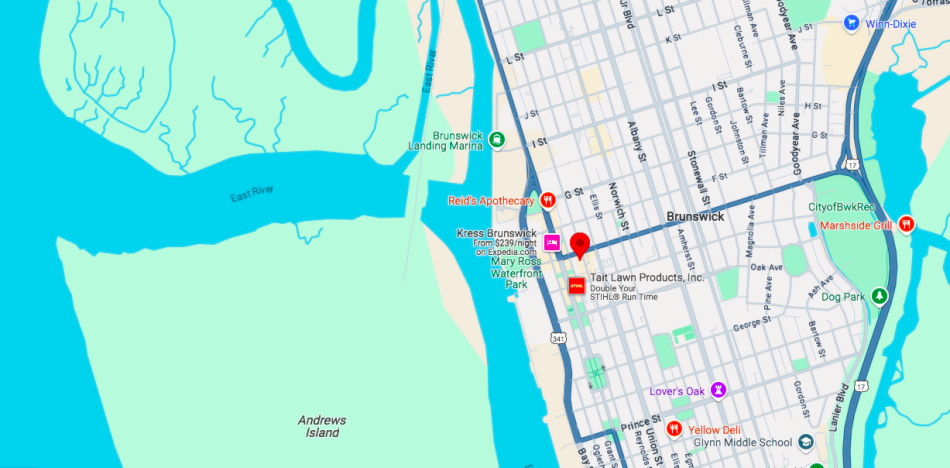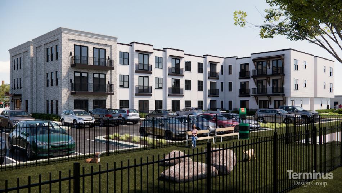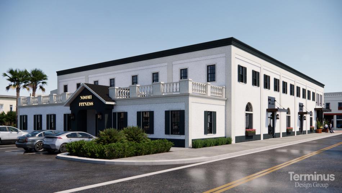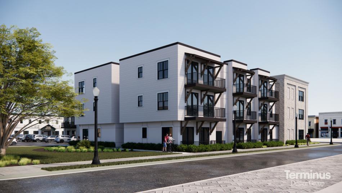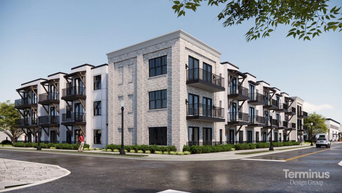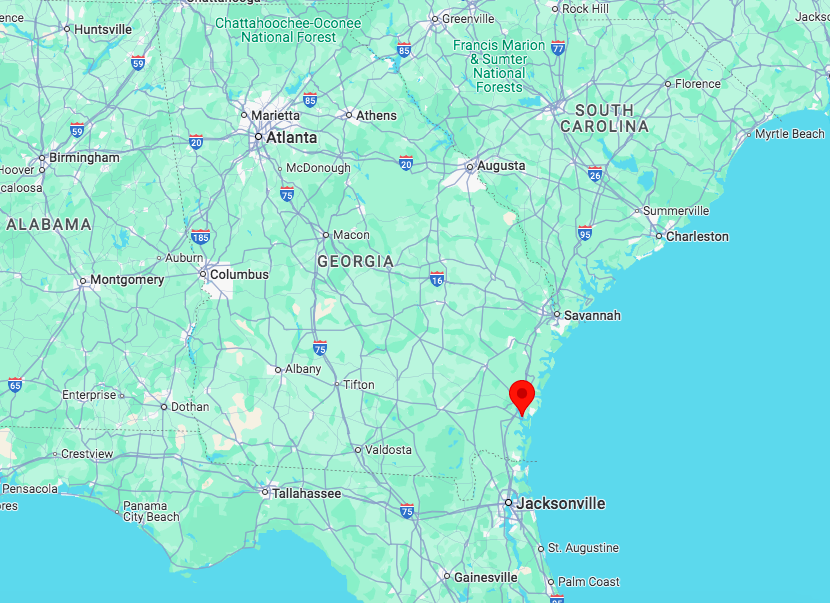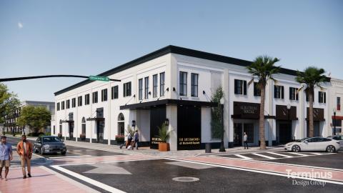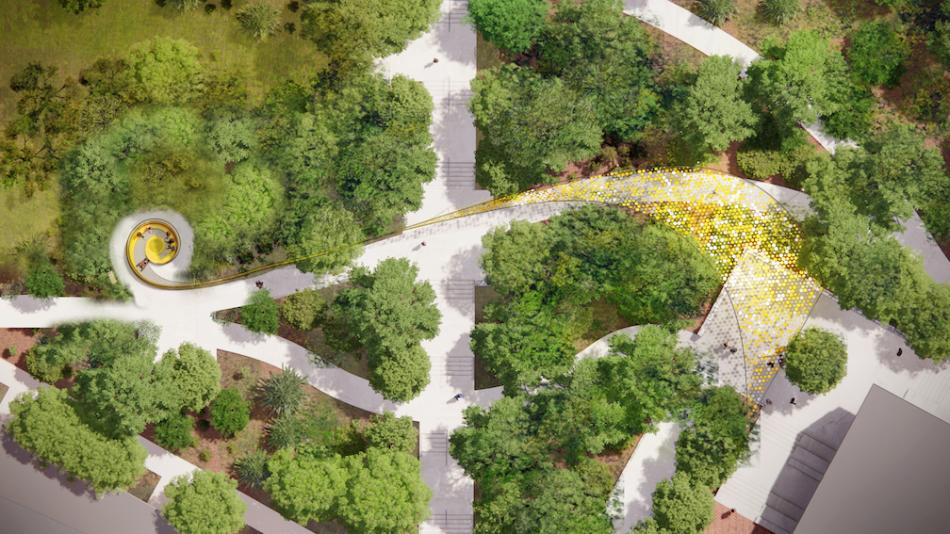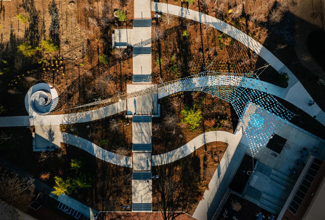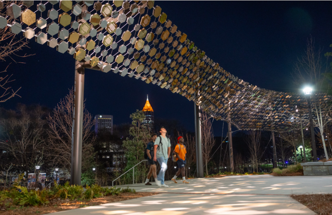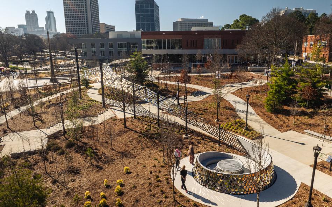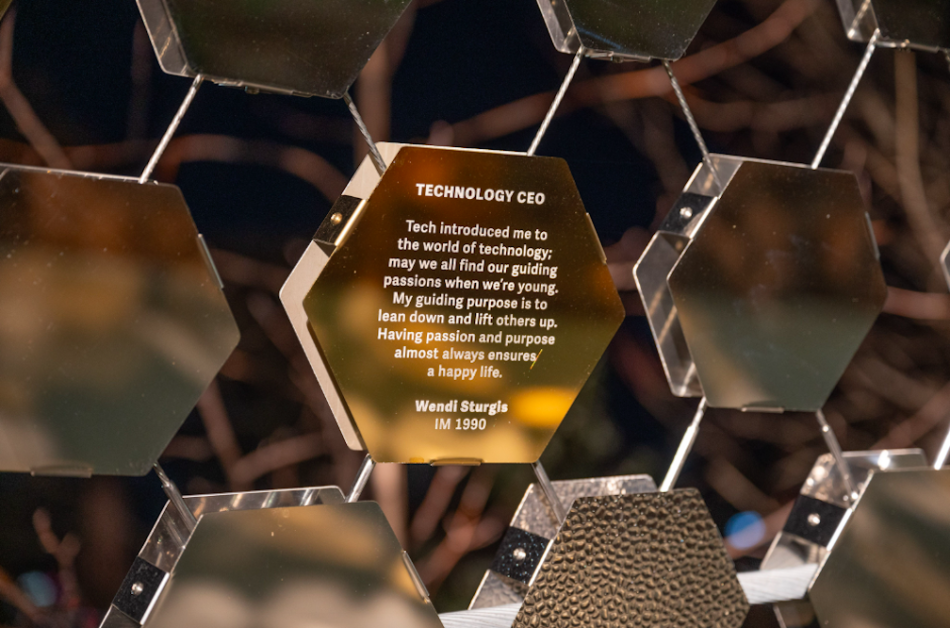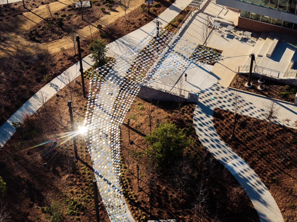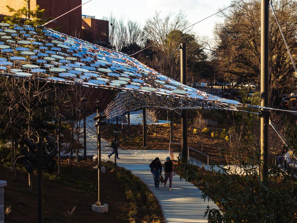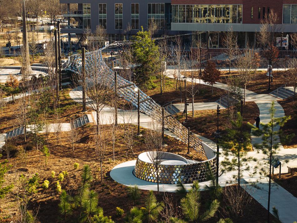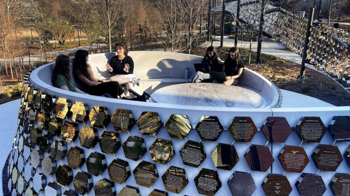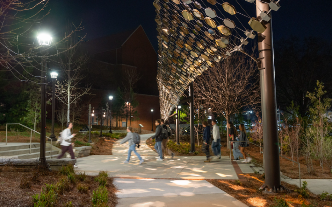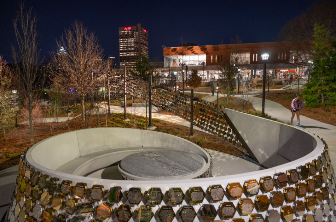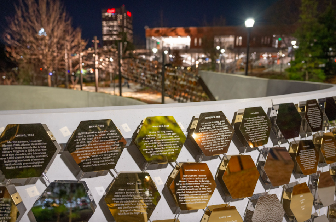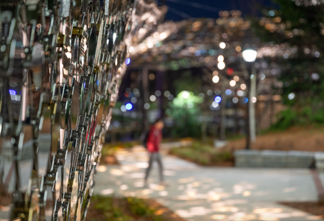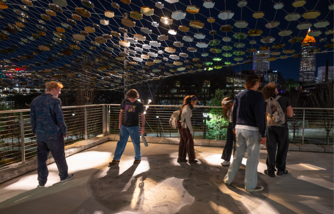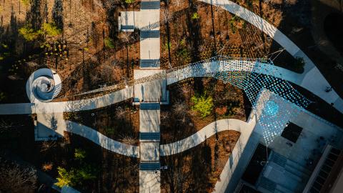Photos: Beltline development opens, lands retail, seeks more
Josh Green
Tue, 03/11/2025 - 15:42
Having replaced a Beltline-adjacent surface parking lot, a mixed-use project has delivered more than 100 apartments designed to meet affordability standards along two of Atlanta’s more rapidly developing transportation corridors: the Beltline’s Eastside Trail and Memorial Drive.
After breaking ground in March 2022, the Madison Reynoldstown development (alternately: Madison at Reynoldstown) finished construction last year and has begun the push to fill its income-restricted rentals and retail space, according to Beltline officials.
The $43.6-million project developed by Rea Ventures Group was a joint effort by Atlanta Housing, the City of Atlanta, Invest Atlanta, and Atlanta Beltline Inc.
In the works for several years, it consumed a Reynoldstown block’s full southern end, save the longstanding Lofts at Reynoldstown Crossing building, a former warehouse. Today, the complex spans 1.2 acres at the northeast corner of Memorial Drive and Chester Avenue in Reynoldstown, one of intown’s hotter real estate markets for more than a decade.
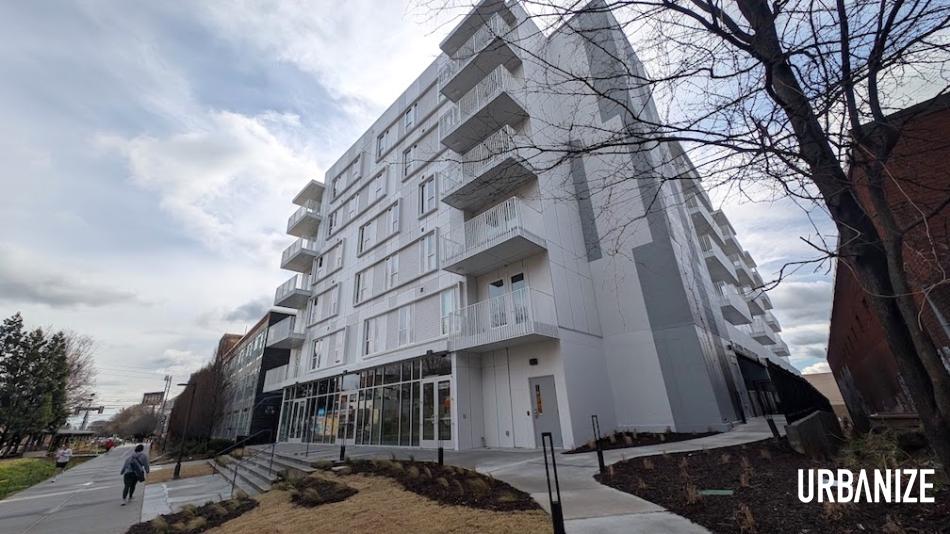 The project’s architect, Praxis3, has described it as a statement by the city to address the ills of gentrification and scarcity of affordable and workforce housing.Josh Green/Urbanize Atlanta
The project’s architect, Praxis3, has described it as a statement by the city to address the ills of gentrification and scarcity of affordable and workforce housing.Josh Green/Urbanize Atlanta
According to Todd Semrau, vice president of Oakhurst Realty Partners who’s leading the building’s retail leasing efforts, a women’s fitness concept called Gain fitness has been signed for a 1,300-square-foot space facing Memorial Drive. (Gain’s website states it’s coming soon.)
That leaves a 1,100-square-foot retail space directly on the Beltline.
“That’s being earmarked for an art-related use, such as a gallery, workspace, collective, or art special events [space],” Semrau wrote via email this week.
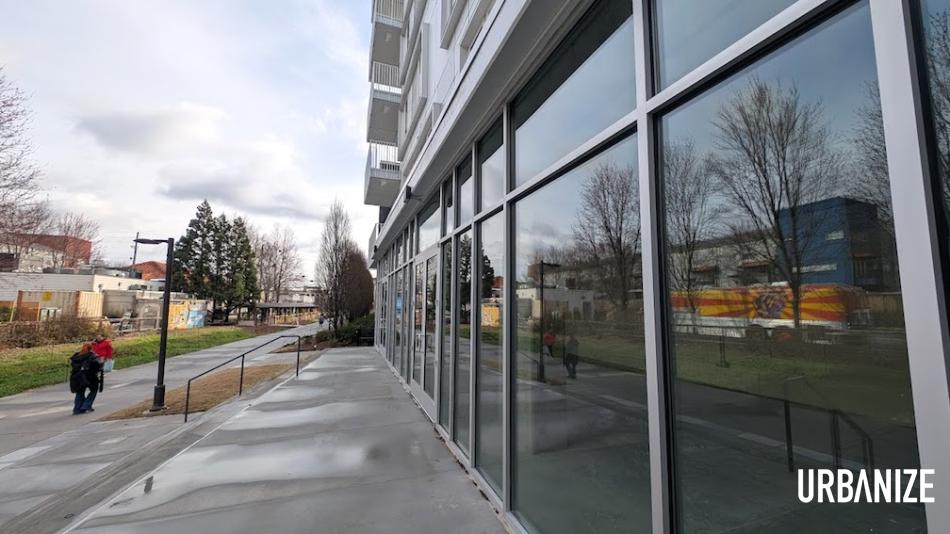 Exteriors of the remaining Madison Reynoldstown retail space overlooking the Beltline. Josh Green/Urbanize Atlanta
Exteriors of the remaining Madison Reynoldstown retail space overlooking the Beltline. Josh Green/Urbanize Atlanta
According to advertised signage posted outside the building, income-restricted rent prices are as follows: one-bedroom, one-bathroom units for $1,521 monthly; two-bedroom, two-bathroom apartments for $1,815; and three-bedroom, two-bathroom units for $2,087.
We’ve asked the community managers, CAHEC Management, for more information on floorplans, apartment availability, and rents but have not heard back this week. According to Beltline officials, all apartments are priced for individuals and families earning 30 to 80 percent of the area median income, and more info on applying can be found here.
The majority of apartments—71 total—are one-bedroom floorplans, and just nine have three bedrooms, Beltline officials have said.
According to CAHEC Management, all units include EnergyStar appliances, full kitchens, carpet and vinyl-plank flooring, and washer/dryer hookups.
Communal amenities include a fitness center, outdoor pavilion, a computer/business room, laundry, and access to the swimming pool at the adjacent lofts. Office and maintenance staff will work at the building full-time, per the management company.
The building’s blueprint included one parking space per unit, the development team has said.
As developers have stressed, the location will allow families quick access to groceries (Publix and KroBar), entertainment, greenspaces, restaurants, and job hubs such as nearby Madison Yards and Krog Street Market.
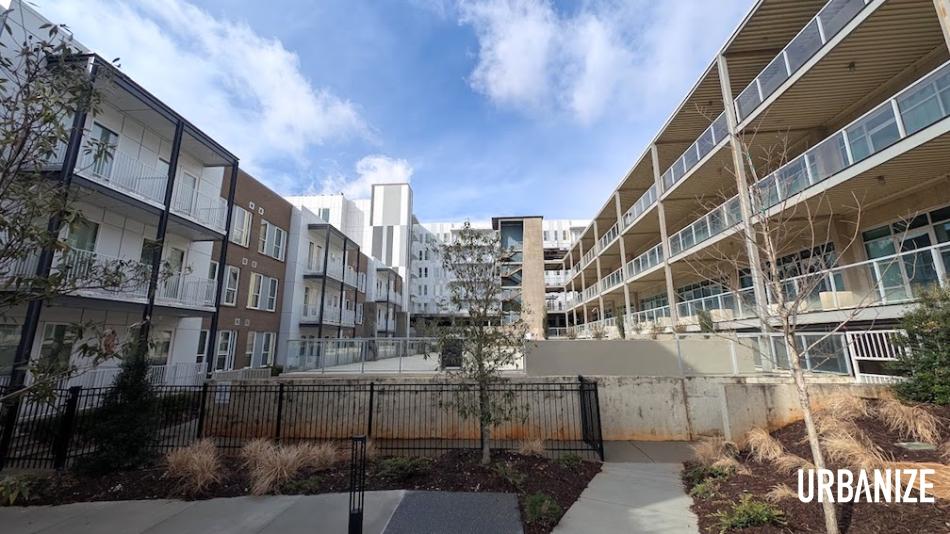 Tucked off Memorial Drive, the pool and courtyard for Madison Reynoldstown and neighboring lofts. Josh Green/Urbanize Atlanta
Tucked off Memorial Drive, the pool and courtyard for Madison Reynoldstown and neighboring lofts. Josh Green/Urbanize Atlanta
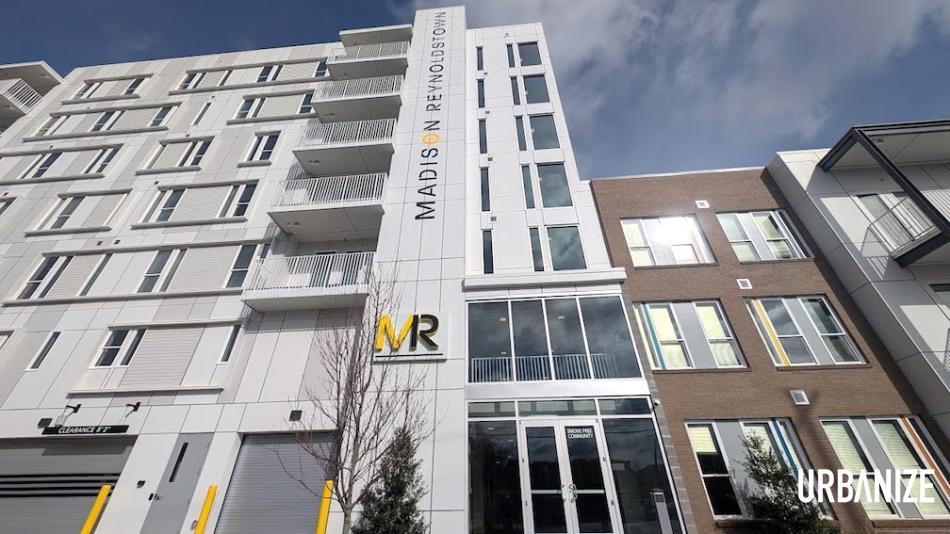 Josh Green/Urbanize Atlanta
Josh Green/Urbanize Atlanta
An Atlanta Housing program called HomeFlex will also provide subsidies for residents of 46 units; those will be dedicated to working families earning up to 30 percent of median incomes for the area, according to project leaders.
Public and private funding sources for Madison Reynoldstown included a $21.5-million, tax-exempt bond from Invest Atlanta, a $2-million grant from the Beltline Affordable Housing Trust Fund, and a $4.4-million National Housing Trust Fund award from the Georgia Department of Community Affairs, among others. Atlanta Housing invested $8.9 million in addition to its HomeFlex subsidies.
Initial plans had called for finishing the project in fall 2023, and reasons for the delay weren’t specified during construction phases.
In the gallery above, find a thorough tour around the unique project as it stands today.
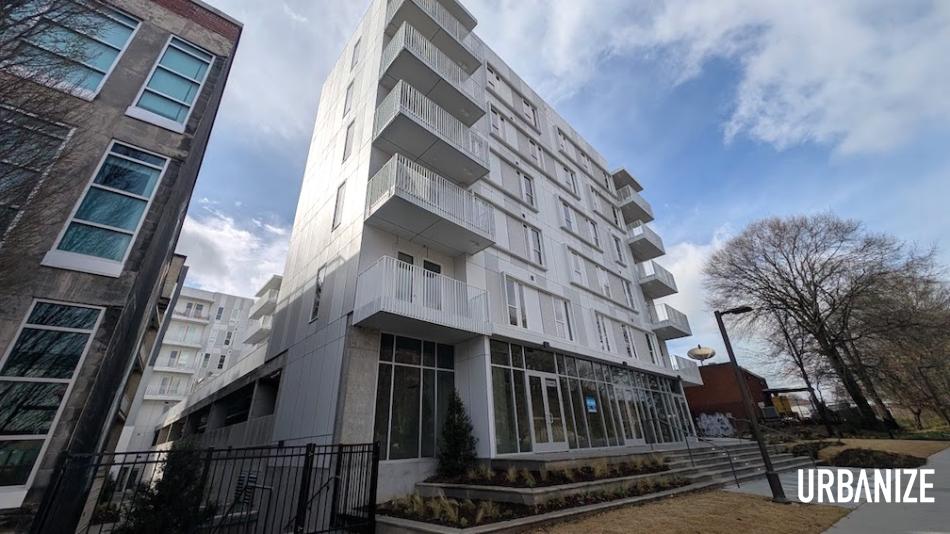 Josh Green/Urbanize Atlanta
Josh Green/Urbanize Atlanta
...
Follow us on social media:
Twitter / Facebook/and now: Instagram
• Reynoldstown news, discussion (Urbanize Atlanta)
Tags
900 Memorial Drive SE
Madison at Reynoldstown
Memorial Drive at Chester Avenue
HomeFlex
Atlanta Housing
Madison Reynoldstown
Cabbagetown
Beltline
Atlanta BeltLine
Eastside Trail
Memorial Drive
Affordable Housing
National Housing Trust Fund
Invest Atlanta
Rea Ventures Group
Praxis3
Atlanta Construction
Atlanta Development
Oakhurst Realty Partners
Gain Fitness
Beltline Retail
CAHEC Management
Workforce Housing
Images
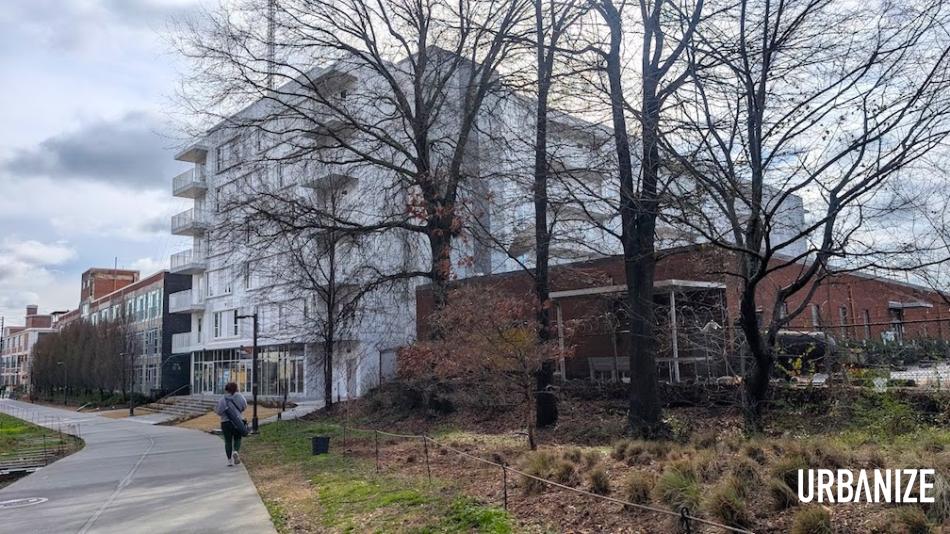 The Madison Reynoldstown building's stance along the Eastside Trail, as seen looking south today. Josh Green/Urbanize Atlanta
The Madison Reynoldstown building's stance along the Eastside Trail, as seen looking south today. Josh Green/Urbanize Atlanta
 The project’s architect, Praxis3, has described it as a statement by the city to address the ills of gentrification and scarcity of affordable and workforce housing.Josh Green/Urbanize Atlanta
The project’s architect, Praxis3, has described it as a statement by the city to address the ills of gentrification and scarcity of affordable and workforce housing.Josh Green/Urbanize Atlanta
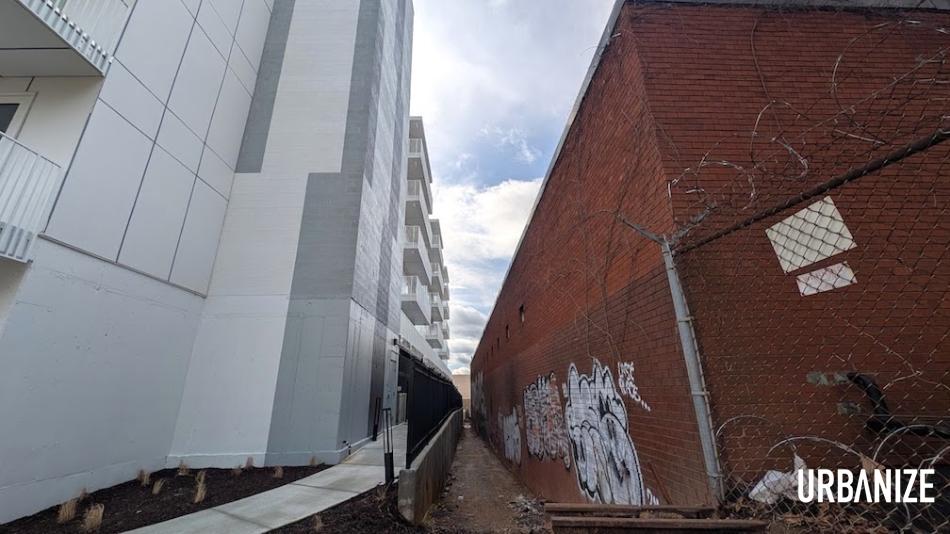 How the new mixed-use building meets a brick structure to the north. Josh Green/Urbanize Atlanta
How the new mixed-use building meets a brick structure to the north. Josh Green/Urbanize Atlanta
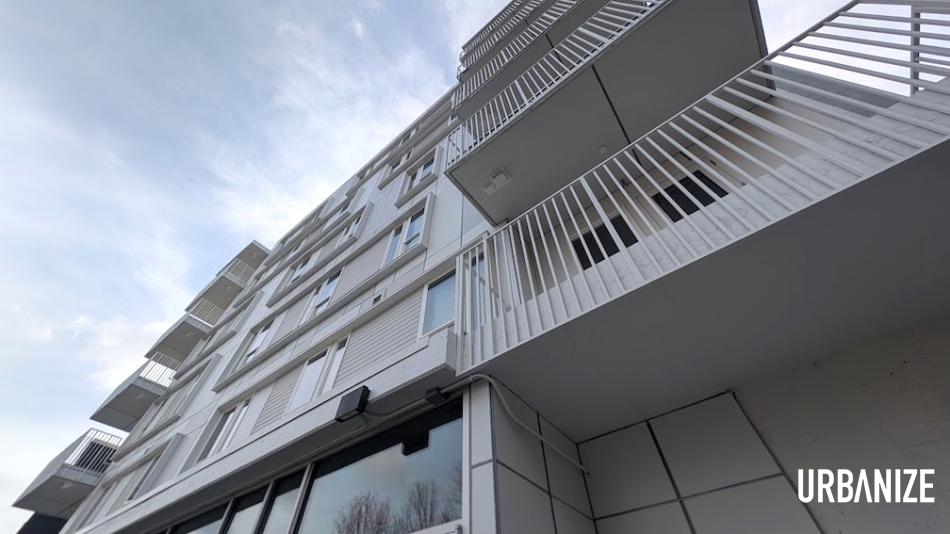 People-free balconies at the Beltline-adjacent project this week. Josh Green/Urbanize Atlanta
People-free balconies at the Beltline-adjacent project this week. Josh Green/Urbanize Atlanta
 Exteriors of the remaining Madison Reynoldstown retail space overlooking the Beltline. Josh Green/Urbanize Atlanta
Exteriors of the remaining Madison Reynoldstown retail space overlooking the Beltline. Josh Green/Urbanize Atlanta
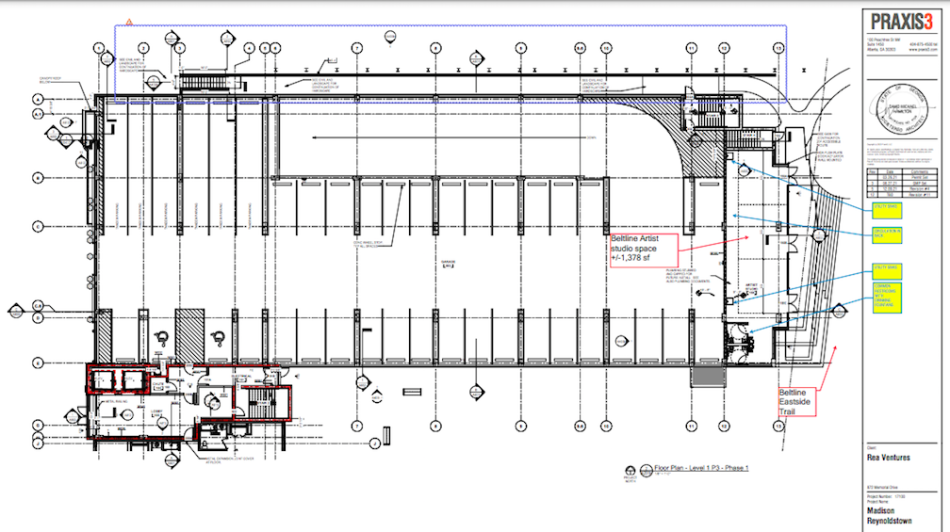 Breakdown of the Beltline-adjacent retail space (at right) in relation to the rest of the building. Courtesy of Oakhurst Realty Partners
Breakdown of the Beltline-adjacent retail space (at right) in relation to the rest of the building. Courtesy of Oakhurst Realty Partners
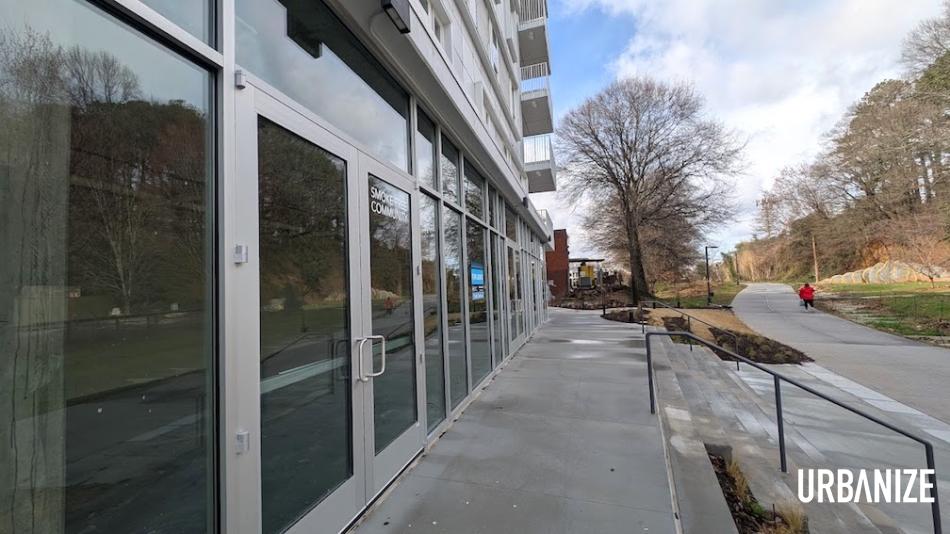 Beltline-adjacent retail entries, looking north. Josh Green/Urbanize Atlanta
Beltline-adjacent retail entries, looking north. Josh Green/Urbanize Atlanta
 Madison Reynoldstown's proximity to existing lofts next door, to the south. Josh Green/Urbanize Atlanta
Madison Reynoldstown's proximity to existing lofts next door, to the south. Josh Green/Urbanize Atlanta
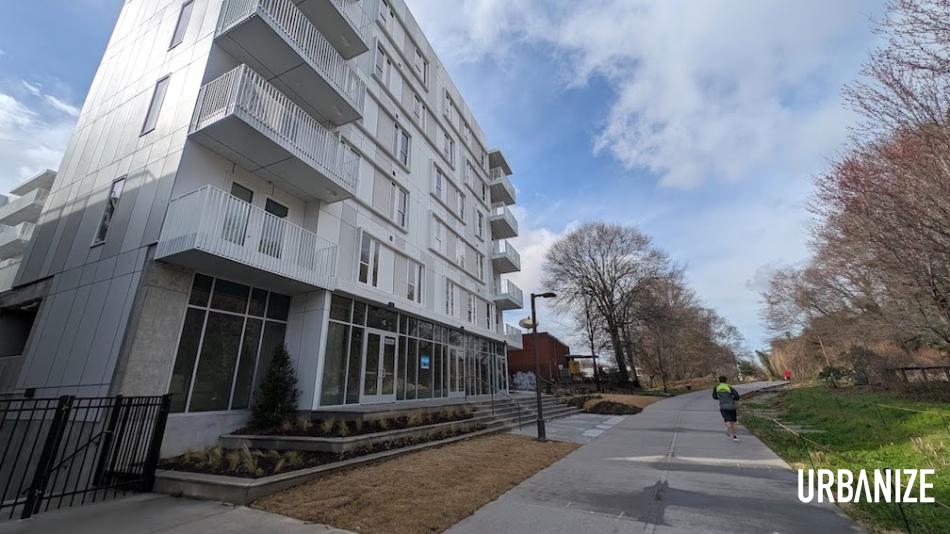 Josh Green/Urbanize Atlanta
Josh Green/Urbanize Atlanta
 Josh Green/Urbanize Atlanta
Josh Green/Urbanize Atlanta
 Tucked off Memorial Drive, the pool and courtyard for Madison Reynoldstown and neighboring lofts. Josh Green/Urbanize Atlanta
Tucked off Memorial Drive, the pool and courtyard for Madison Reynoldstown and neighboring lofts. Josh Green/Urbanize Atlanta
 Fronting Memorial Drive, just west of the Beltline, this retail space has been claimed by Gain fitness. Josh Green/Urbanize Atlanta
Fronting Memorial Drive, just west of the Beltline, this retail space has been claimed by Gain fitness. Josh Green/Urbanize Atlanta
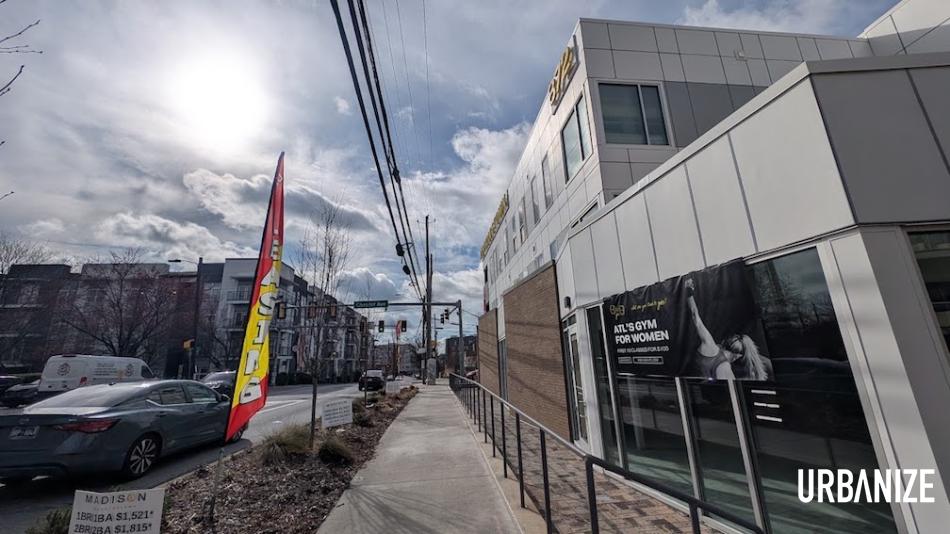 Josh Green/Urbanize Atlanta
Josh Green/Urbanize Atlanta
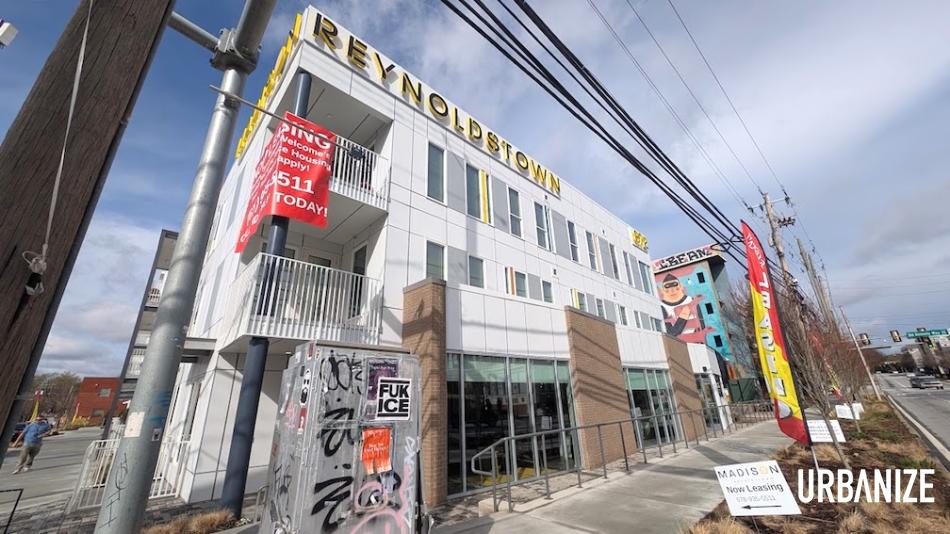 Madison Reynoldstown's southern face over Memorial Drive. Josh Green/Urbanize Atlanta
Madison Reynoldstown's southern face over Memorial Drive. Josh Green/Urbanize Atlanta
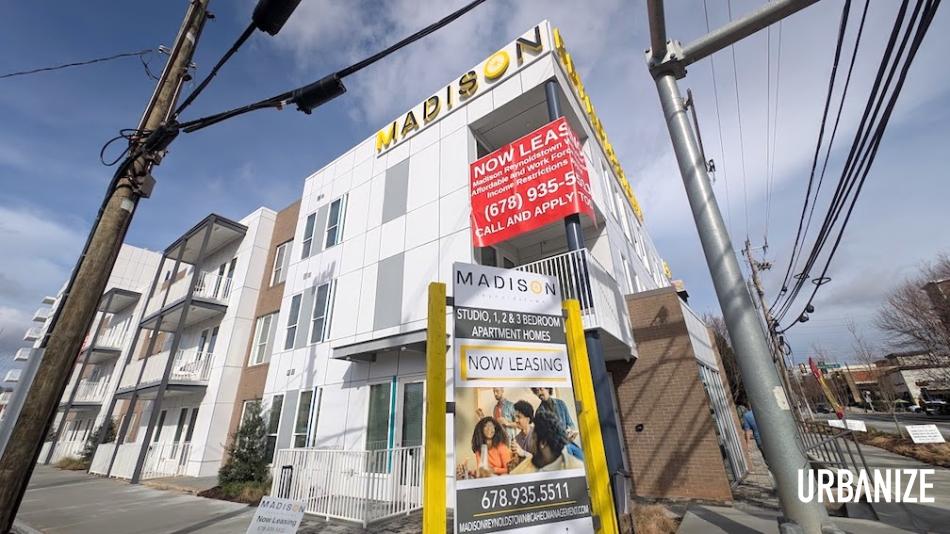 The building's western face, toward downtown, away from the Beltline. Josh Green/Urbanize Atlanta
The building's western face, toward downtown, away from the Beltline. Josh Green/Urbanize Atlanta
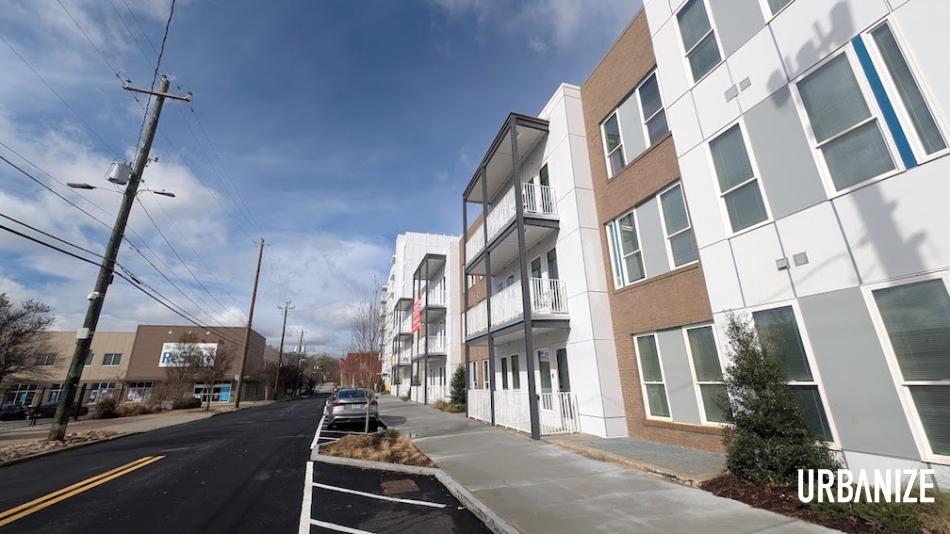 How the project meets Chester Avenue. Josh Green/Urbanize Atlanta
How the project meets Chester Avenue. Josh Green/Urbanize Atlanta
 Josh Green/Urbanize Atlanta
Josh Green/Urbanize Atlanta
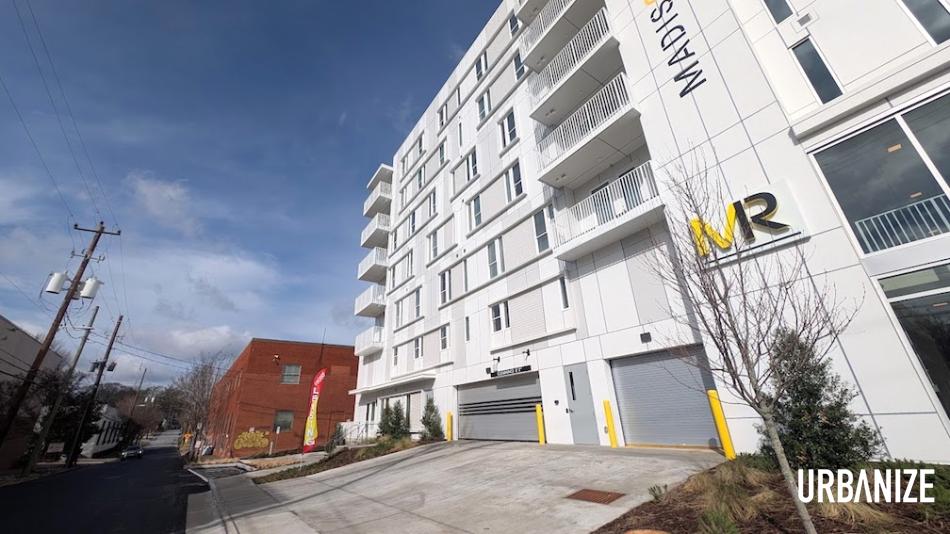 Garage entry along Chester Avenue in Reynoldstown today. Josh Green/Urbanize Atlanta
Garage entry along Chester Avenue in Reynoldstown today. Josh Green/Urbanize Atlanta
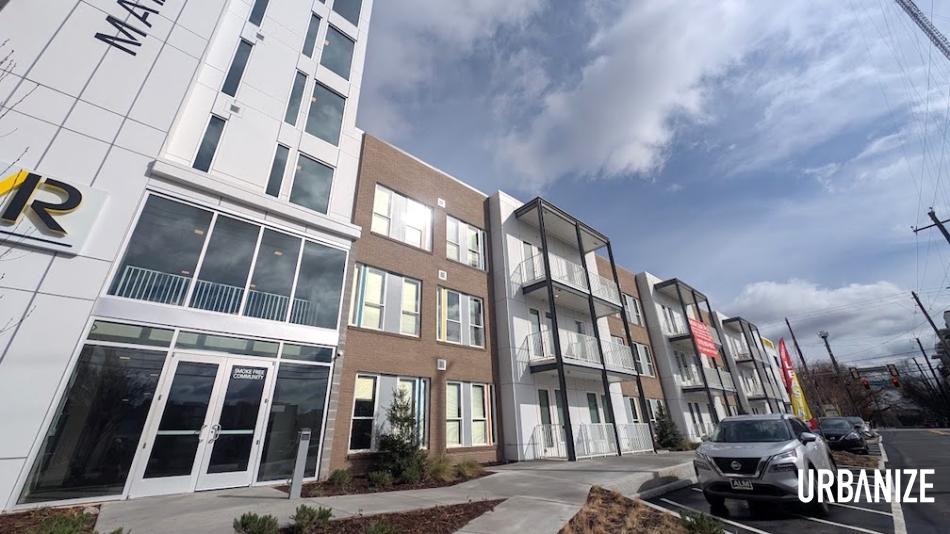 Josh Green/Urbanize Atlanta
Josh Green/Urbanize Atlanta
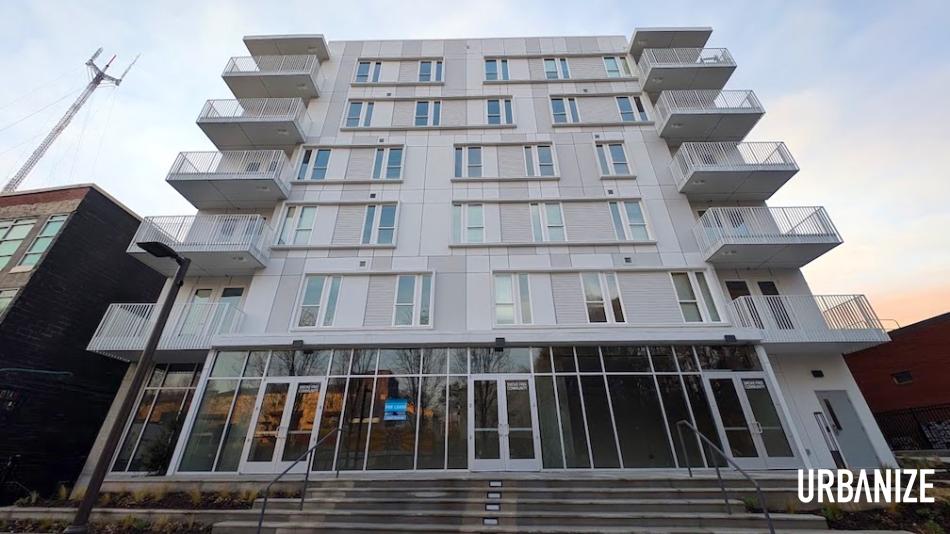 Josh Green/Urbanize Atlanta
Josh Green/Urbanize Atlanta
Subtitle
At Madison Reynoldstown, income-restricted rents deemed affordable start at $1,520 monthly
Neighborhood
Reynoldstown
Background Image
Image
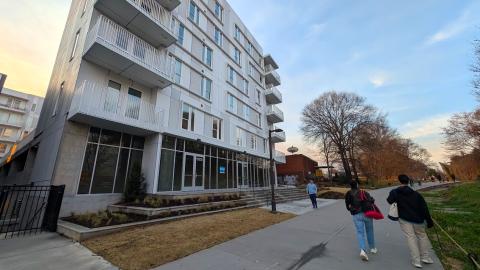
Associated Project
Madison at Reynoldstown - Memorial Drive SE
Before/After Images
Sponsored Post
Off
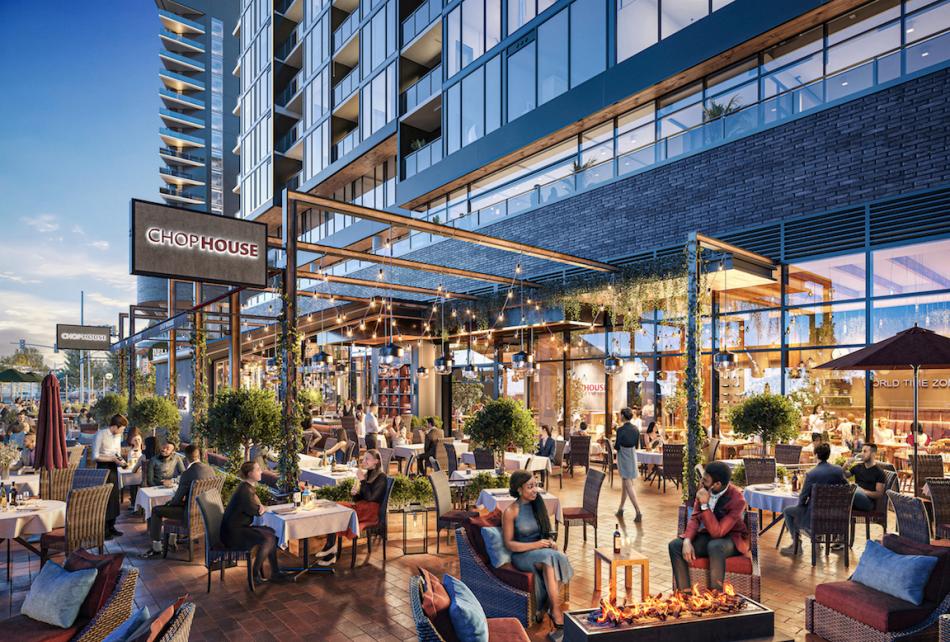 Expected look of activated patios at The Mitchell building, with Mercedes-Benz Stadium across the street. Courtesy of Centennial Yards; images by Apex Visualization
Expected look of activated patios at The Mitchell building, with Mercedes-Benz Stadium across the street. Courtesy of Centennial Yards; images by Apex Visualization